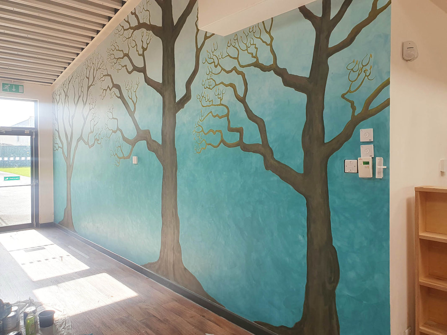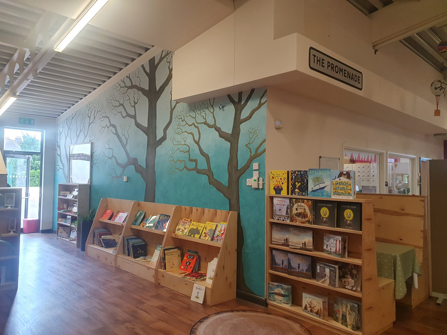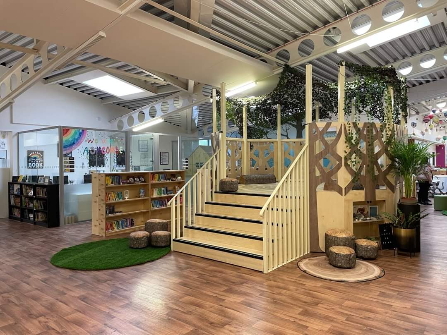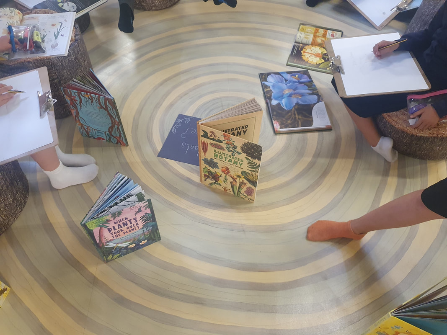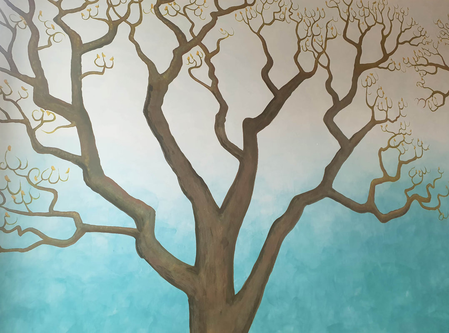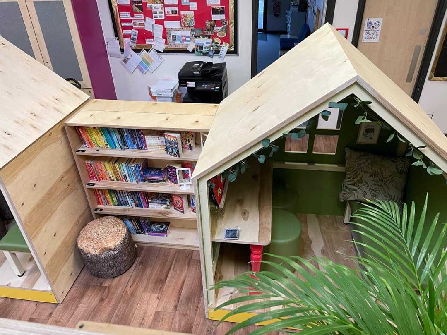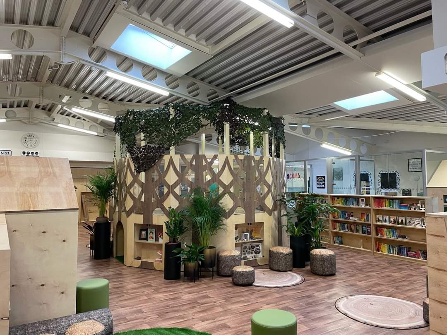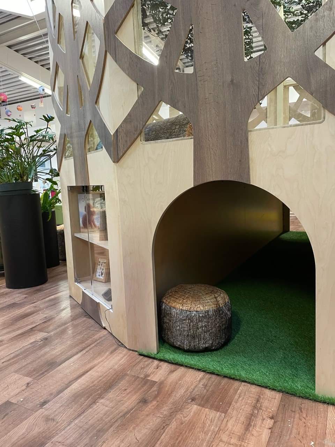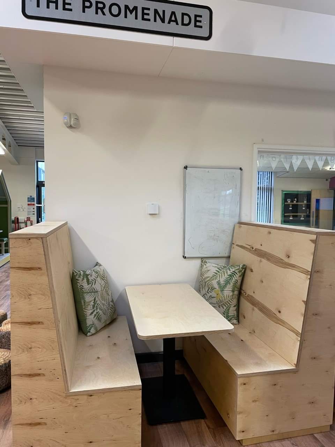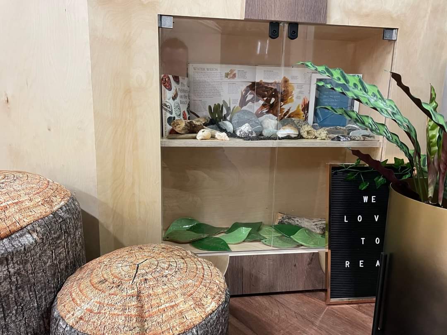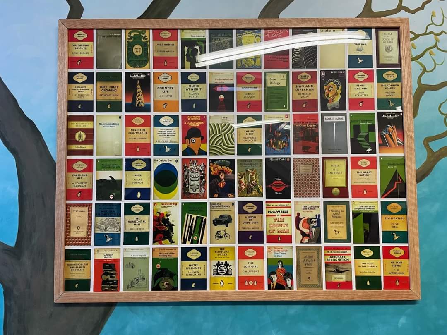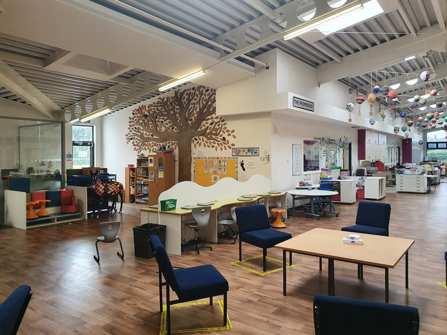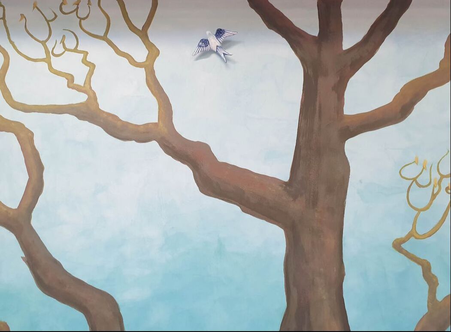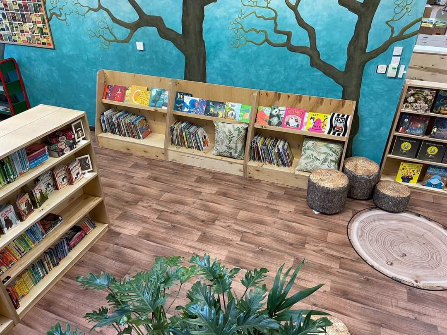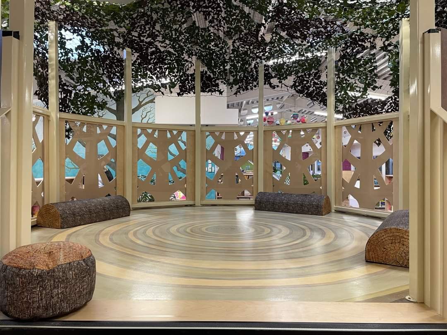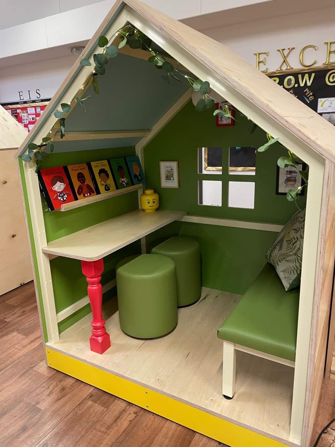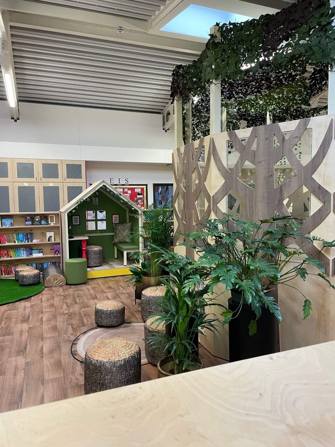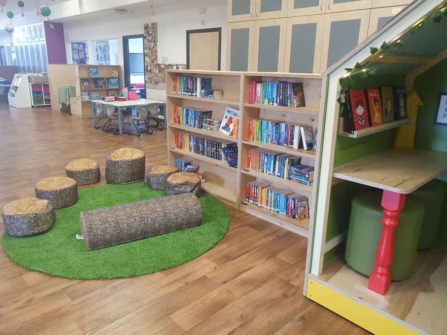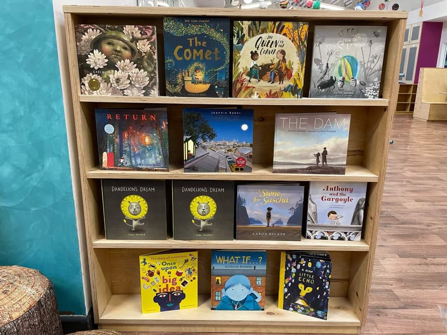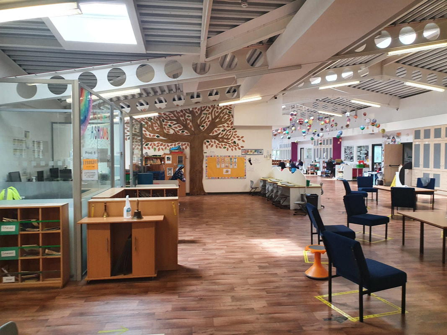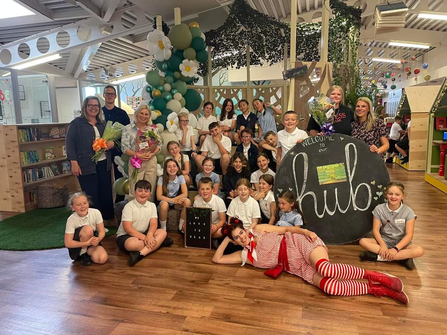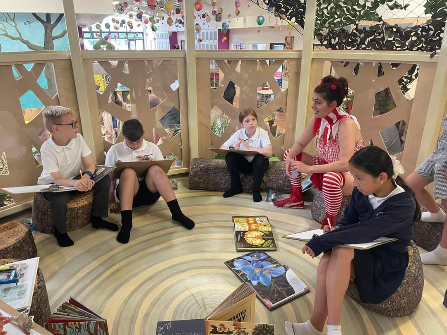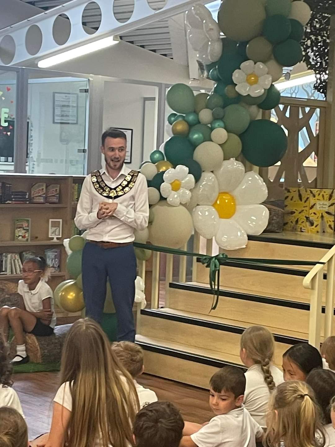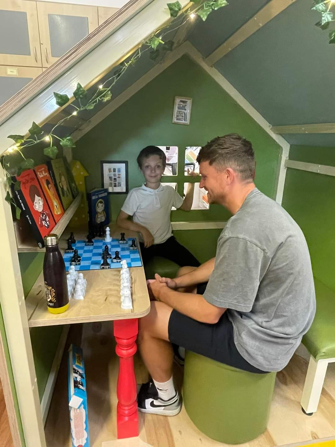This wonderful project was generously funded by The Hargreaves Foundation, to encourage childhood literacy. www.thehargreavesfoundation.org
The site was in a primary school in Weston-Super-Mare. The area within the school was large, but awkward, as it is in the junction of the 2 main corridors, which the classrooms fan off of. Many people need to pass through the space constantly and it needed to pass all Health and Safety and Fire considerations.
The brief was to create a central 'hub' for the school, which included a library, as well as areas where children and adults and children could work together in small groups. It needed to be restful and engaging and encourage reading.
The theme was simply Ash Trees, in-keeping with the name of the school and I was shown ideas by the school which included a lot of greenery and logs forms.
I had to ensure all within the space was safe for children (and adults), without being able to drill into the floor. I had only 1 major wall I could use and I needed to allow them to keep 2 teacher's working pods within the space. At least for a few more years.
I decided to paint a large mural of budding Ash Trees on the 1 wall. This provided a simple thematic backdrop, with natural forms & limited palette, which allowed scope for the children to make and add leaves, flowers, butterflies and such as projects over the years. Painted with emulsion paint, it has also been varnished to preserve & protect it.
The structural design was based around a large, 4m diameter treehouse / stage. Whilst forming an exciting 'Heartwood Hub' which can be used for group readings, singing performances and more, it also has a 4 x 1m tunnel underneath, with fake grass carpet and cushions, for a fun place to sit and read or find a little privacy and space to self regulate. The stage is painted with many layers creating a tree ring design. Around the tree hub, I designed several little houses with seating and some bench and table groupings for co-working and 1 adult 1 child interventions. There are plenty of bookshelves also. Structures are built from plywood and some Eggerboard. The space is then dressed with fake grass and tree ring rugs, log effect stools and real plants. There is little colour on purpose, as the book art itself provides lots of colour and interest. My designs of the structural elements were developed and built beautifully by Springfield Supplies. The end result is something exciting and engaging, which makes the school and pupils feel proud and happy, that can be enjoyed by everyone who uses it for years to come.
The site was in a primary school in Weston-Super-Mare. The area within the school was large, but awkward, as it is in the junction of the 2 main corridors, which the classrooms fan off of. Many people need to pass through the space constantly and it needed to pass all Health and Safety and Fire considerations.
The brief was to create a central 'hub' for the school, which included a library, as well as areas where children and adults and children could work together in small groups. It needed to be restful and engaging and encourage reading.
The theme was simply Ash Trees, in-keeping with the name of the school and I was shown ideas by the school which included a lot of greenery and logs forms.
I had to ensure all within the space was safe for children (and adults), without being able to drill into the floor. I had only 1 major wall I could use and I needed to allow them to keep 2 teacher's working pods within the space. At least for a few more years.
I decided to paint a large mural of budding Ash Trees on the 1 wall. This provided a simple thematic backdrop, with natural forms & limited palette, which allowed scope for the children to make and add leaves, flowers, butterflies and such as projects over the years. Painted with emulsion paint, it has also been varnished to preserve & protect it.
The structural design was based around a large, 4m diameter treehouse / stage. Whilst forming an exciting 'Heartwood Hub' which can be used for group readings, singing performances and more, it also has a 4 x 1m tunnel underneath, with fake grass carpet and cushions, for a fun place to sit and read or find a little privacy and space to self regulate. The stage is painted with many layers creating a tree ring design. Around the tree hub, I designed several little houses with seating and some bench and table groupings for co-working and 1 adult 1 child interventions. There are plenty of bookshelves also. Structures are built from plywood and some Eggerboard. The space is then dressed with fake grass and tree ring rugs, log effect stools and real plants. There is little colour on purpose, as the book art itself provides lots of colour and interest. My designs of the structural elements were developed and built beautifully by Springfield Supplies. The end result is something exciting and engaging, which makes the school and pupils feel proud and happy, that can be enjoyed by everyone who uses it for years to come.
Opening ceremony - performed by the mayor of Weston-Super-Mare 19th June 2023
Video of the mural painting progression
