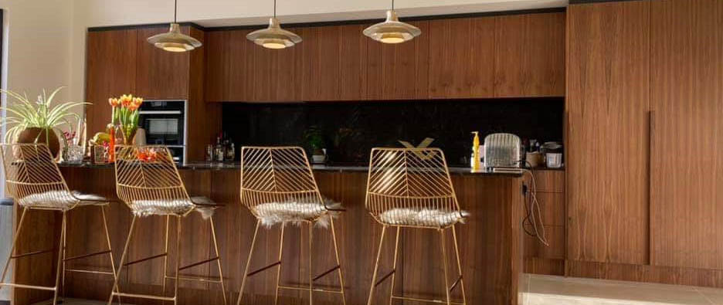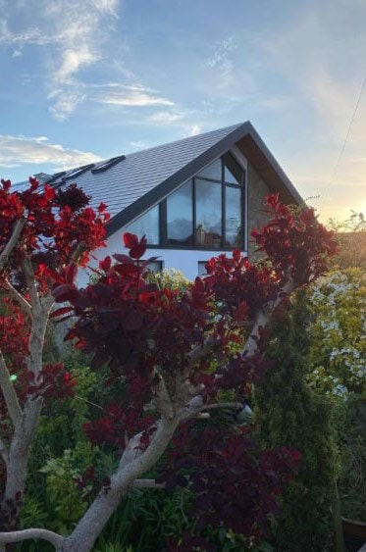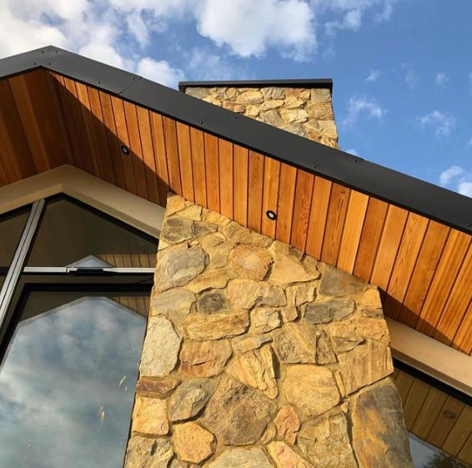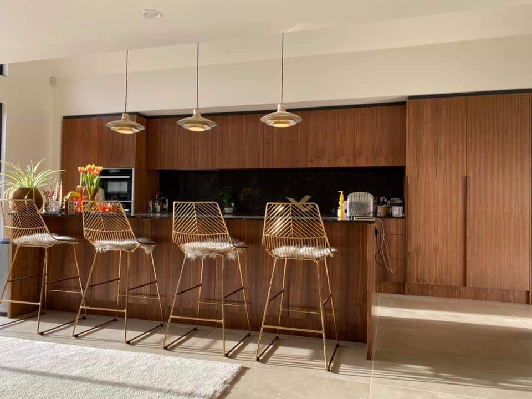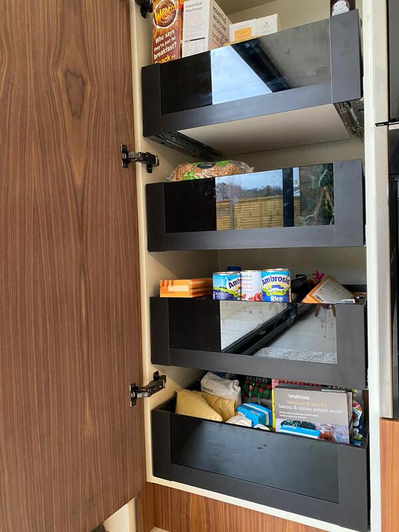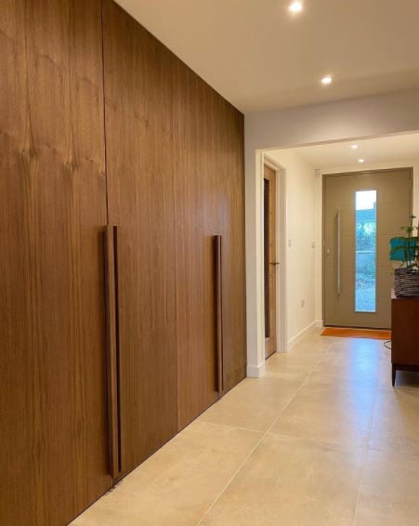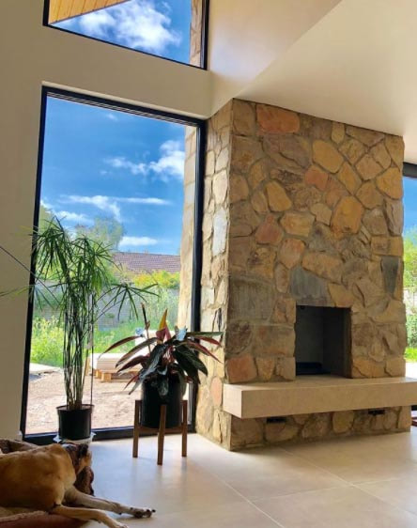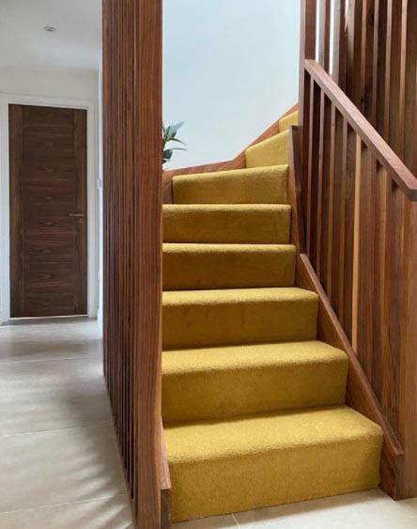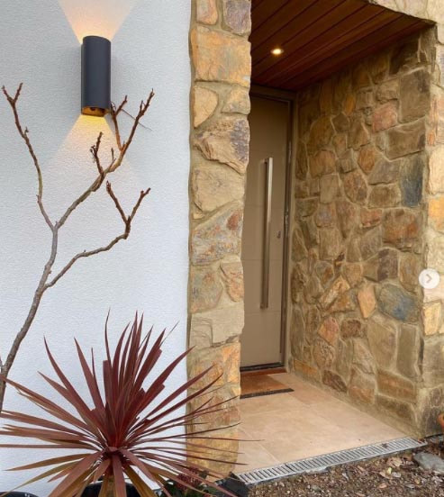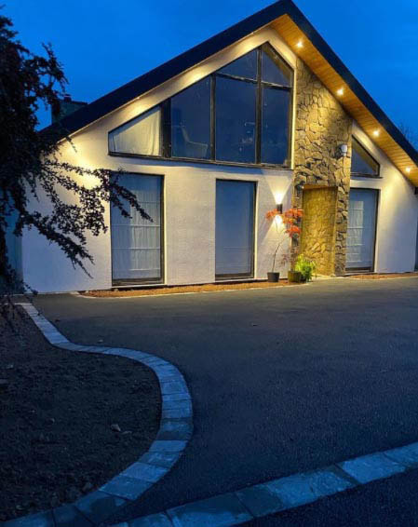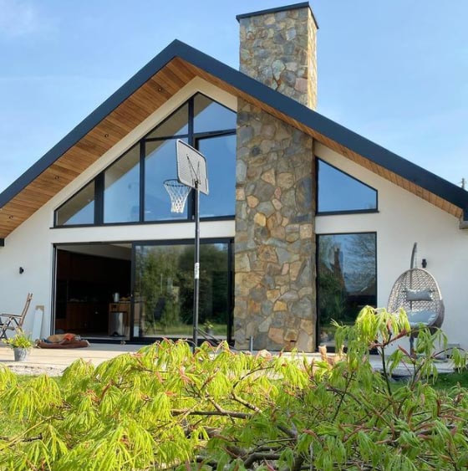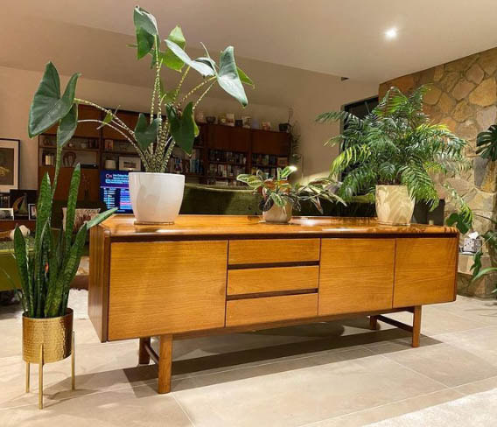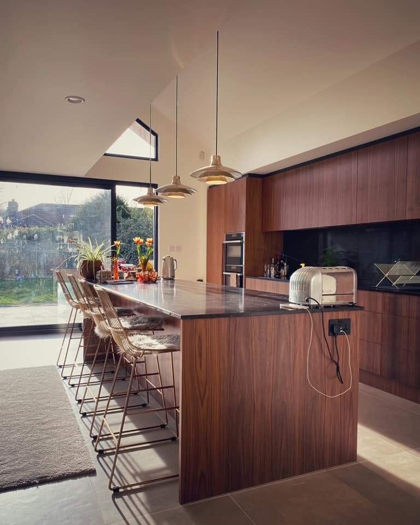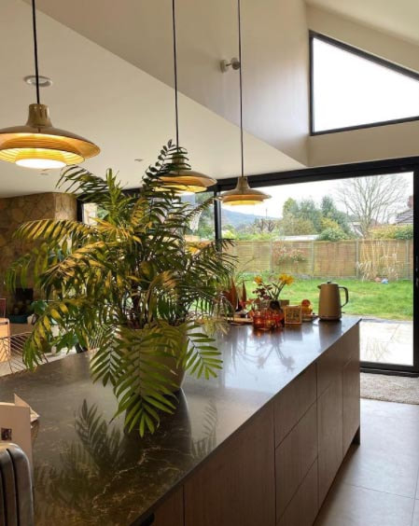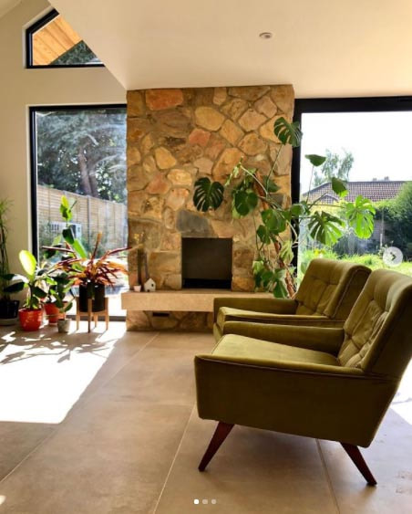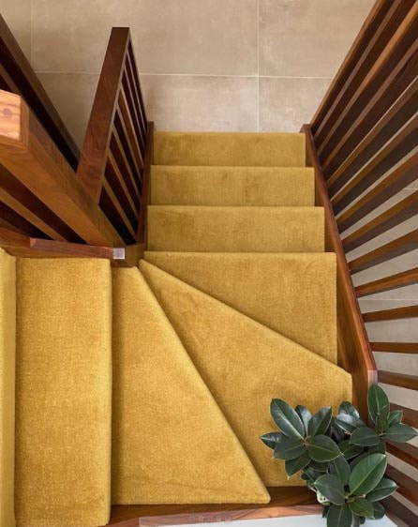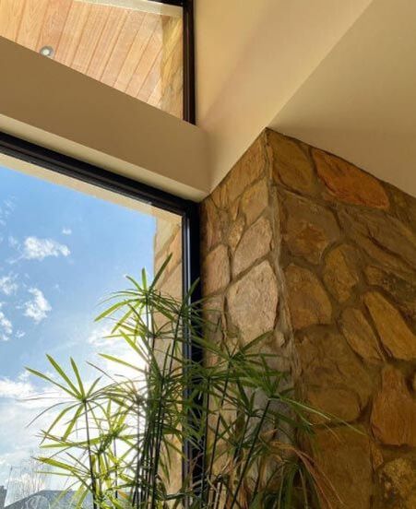This Family house was a full design and build project. The original house on the plot was demolished. The new Eichler inspired initial Architecture was done by Will Falconer Architect. We then co worked on the project, with me concentrating on the interior and altering some of the interior spaces and wall locations, designing the staircase, kitchen and joinery. The client is a big fan of an American Mid Century Modern style, which inspired many of the styles and finishes.
The house was built with a SIPS panel construction. The kitchen, hall and utility joinery was designed by me, but built by Juniper Kitchens (No longer trading)
from American Walnut
The house was built with a SIPS panel construction. The kitchen, hall and utility joinery was designed by me, but built by Juniper Kitchens (No longer trading)
from American Walnut
