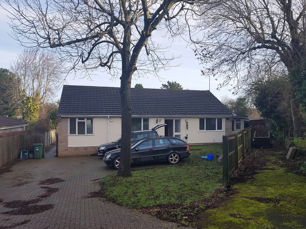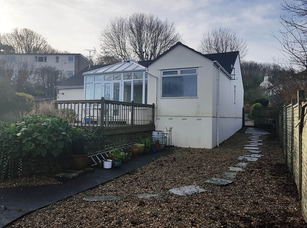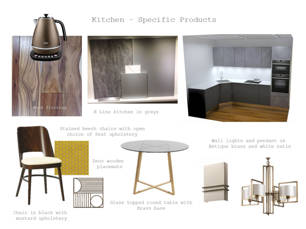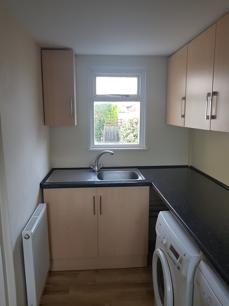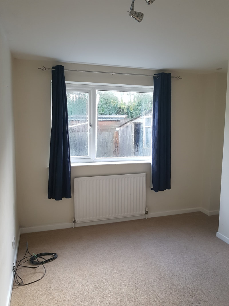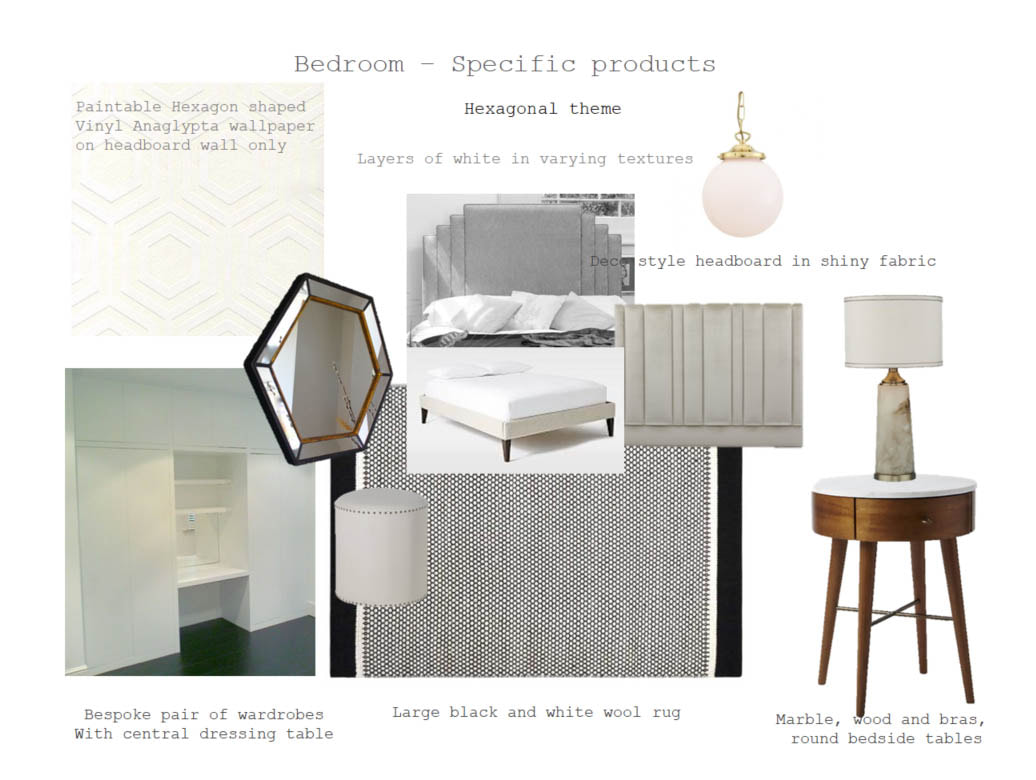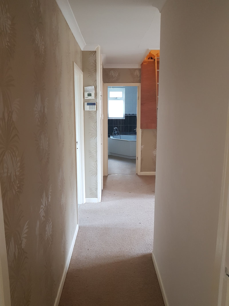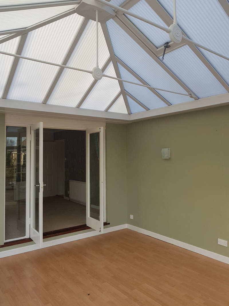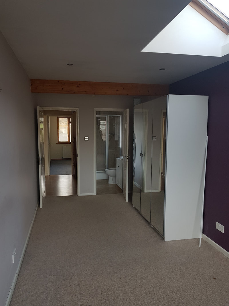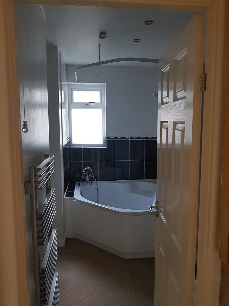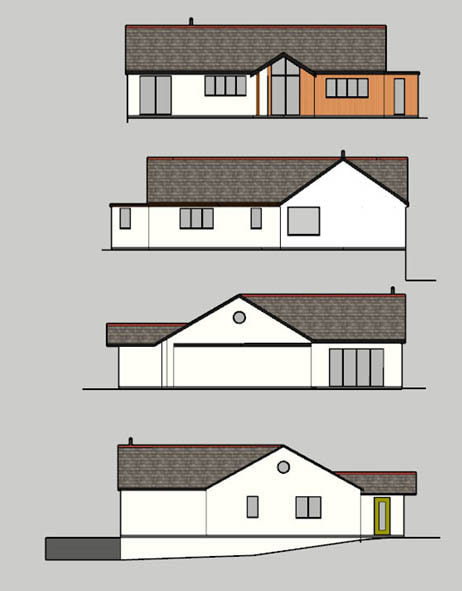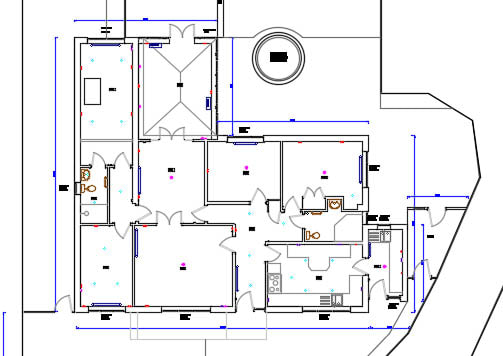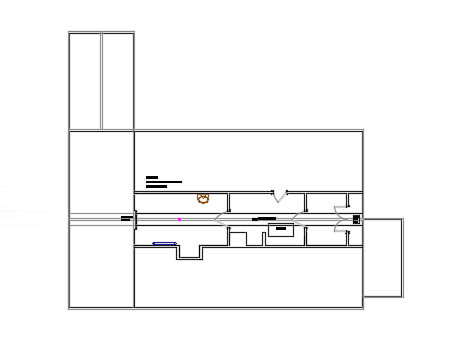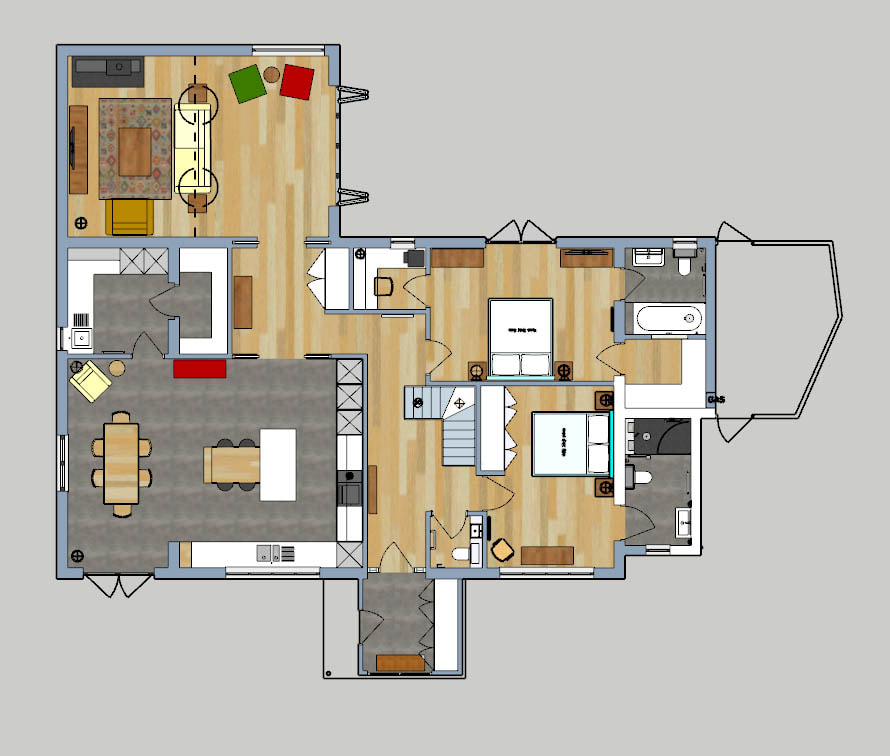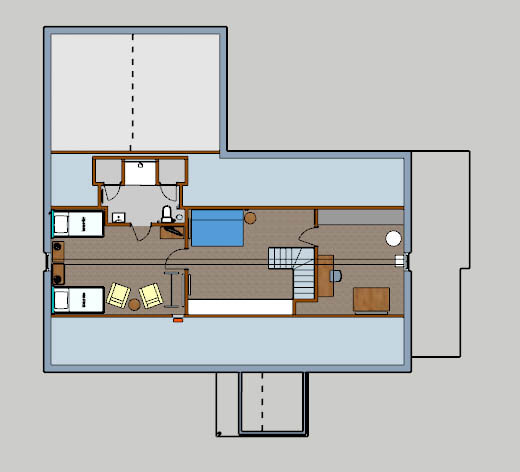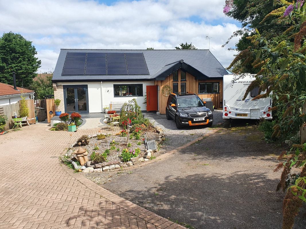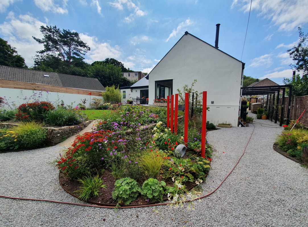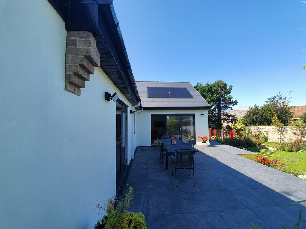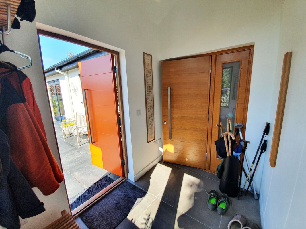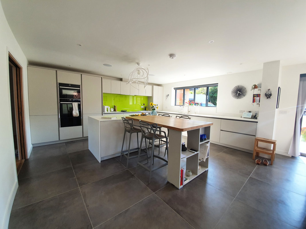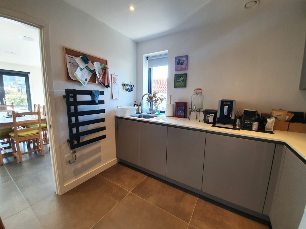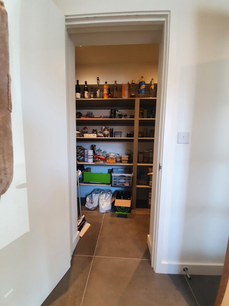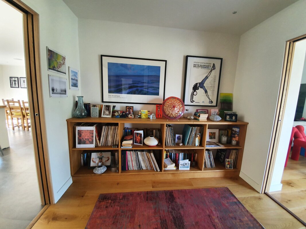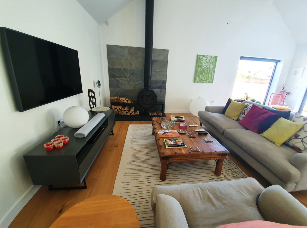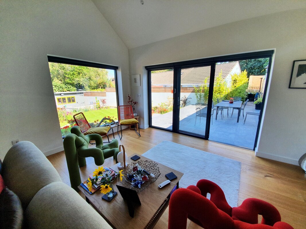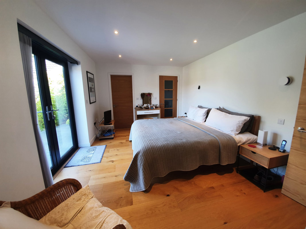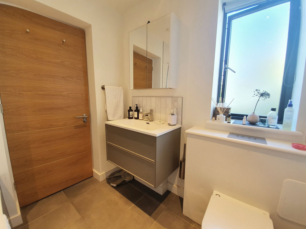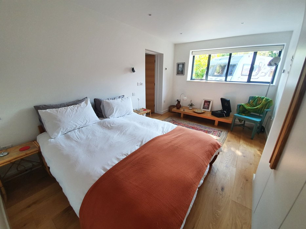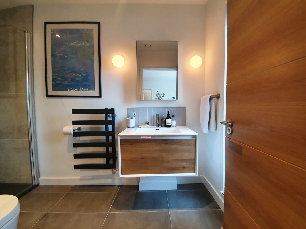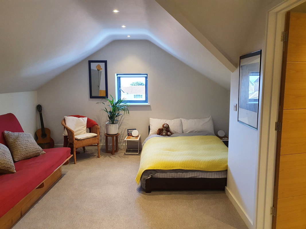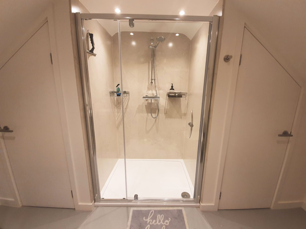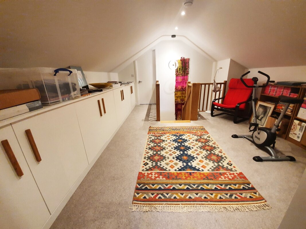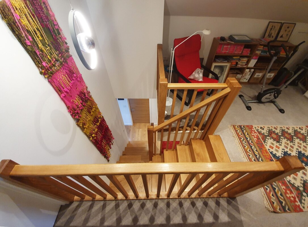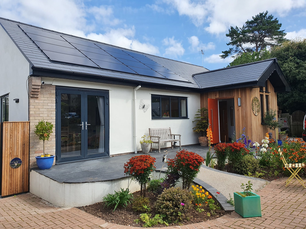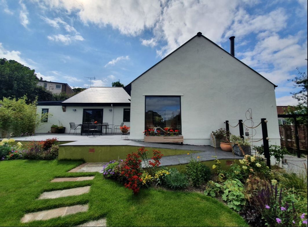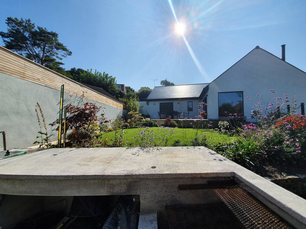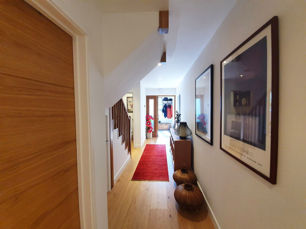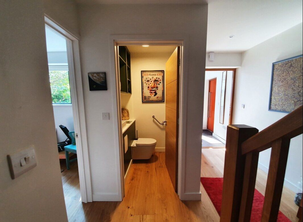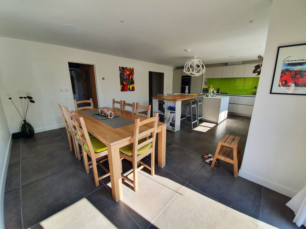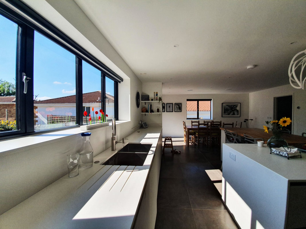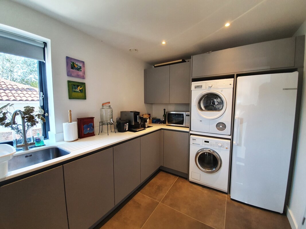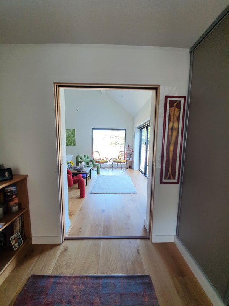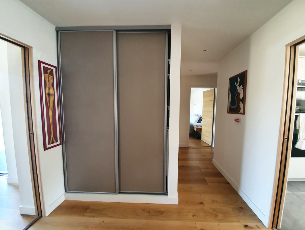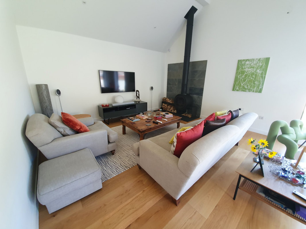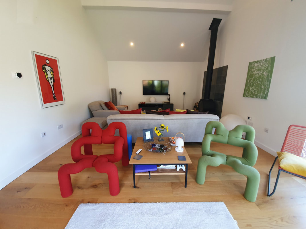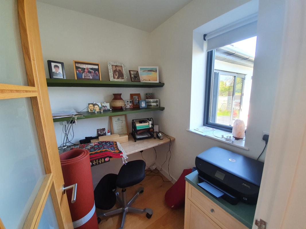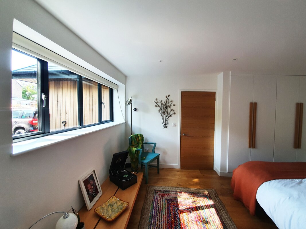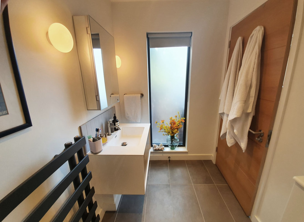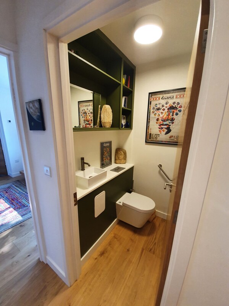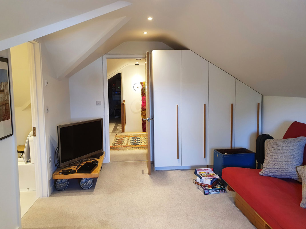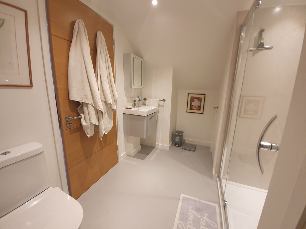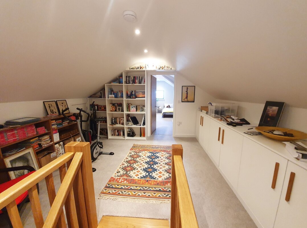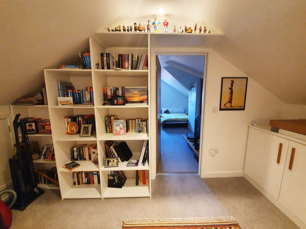Partnering again with architect www.willfalconer.com after the Art Deco house sale fell through, our clients bought this nearby bungalow, which was a good plot, but needed a full renovation to optimise the spaces and bring it up to the modern living standard they desired.
By raising the roof a little, we were able to achieve decent headspace in the attic, which allowed us to put a proper staircase in and have a discrete 2nd story, lit by unobtrusive windows on either side of the house. The ground floor was entirely reconfigured internally. The house originally had 3 small bedrooms, 1 bathroom, 1 shower room, lounge, kitchen, dining and conservatory, with a ladder to the attic space that had a narrow and low ceilinged space.
It ended up with 3 large bedrooms with generous ensuites, a WC, a porch with great storage for coats and shoes, a very large, open kitchen / dining space with separate utility room. A new staircase with storage underneath leading to a study and an open living space with storage on the first floor. Best of all, a large lounge with high, vaulted ceiling, a wood burning stove, a large picture window onto the garden and opening via bi-fold doors onto the patio.
Central to the refurbishment was new insulation to the floors, external walls and roof. This allows a low energy source of air source heat pump combined with photovoltaic panels to heat the house through underfloor heating and provide hot water. The addition of a porch and cedar cladding all work together to make this a highly functional and handsome house.
I did not design or supply the furniture and fittings or style this house, as they clients already had a lot of possessions. I did design the space plans, bathrooms, staircase, finishes and storage joinery. I sourced many options for suitable lighting for the client to choose from. The kitchen rough layout I designed, but the honing and supply was done by Schmidt.
In the interior, considered use of space, storage, pared down finishes and considered lighting designs as well as a new wood burning fire, make this a comfortable and contemporary home. The sense of space and light flow and views through various areas of the house are highly successful. It's such an improvement on the dark an cramped house that it started off!
By raising the roof a little, we were able to achieve decent headspace in the attic, which allowed us to put a proper staircase in and have a discrete 2nd story, lit by unobtrusive windows on either side of the house. The ground floor was entirely reconfigured internally. The house originally had 3 small bedrooms, 1 bathroom, 1 shower room, lounge, kitchen, dining and conservatory, with a ladder to the attic space that had a narrow and low ceilinged space.
It ended up with 3 large bedrooms with generous ensuites, a WC, a porch with great storage for coats and shoes, a very large, open kitchen / dining space with separate utility room. A new staircase with storage underneath leading to a study and an open living space with storage on the first floor. Best of all, a large lounge with high, vaulted ceiling, a wood burning stove, a large picture window onto the garden and opening via bi-fold doors onto the patio.
Central to the refurbishment was new insulation to the floors, external walls and roof. This allows a low energy source of air source heat pump combined with photovoltaic panels to heat the house through underfloor heating and provide hot water. The addition of a porch and cedar cladding all work together to make this a highly functional and handsome house.
I did not design or supply the furniture and fittings or style this house, as they clients already had a lot of possessions. I did design the space plans, bathrooms, staircase, finishes and storage joinery. I sourced many options for suitable lighting for the client to choose from. The kitchen rough layout I designed, but the honing and supply was done by Schmidt.
In the interior, considered use of space, storage, pared down finishes and considered lighting designs as well as a new wood burning fire, make this a comfortable and contemporary home. The sense of space and light flow and views through various areas of the house are highly successful. It's such an improvement on the dark an cramped house that it started off!
Photos of the house prior to works beginning.
Above are the proposed exterior elevation designs
Photos of the completed project
