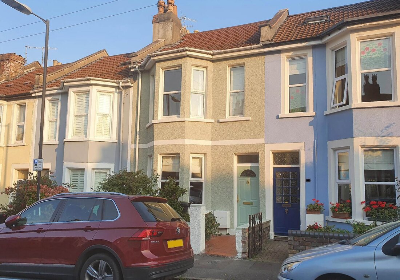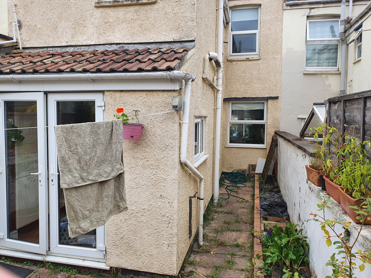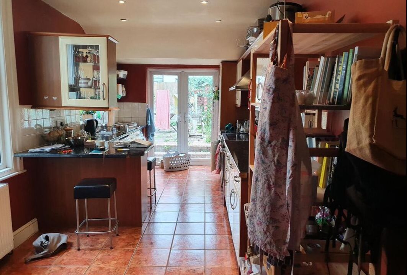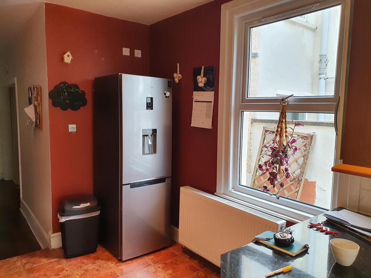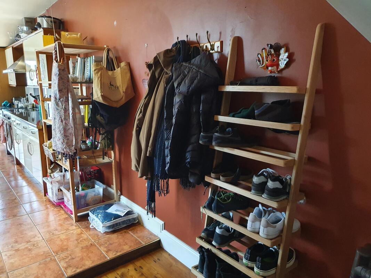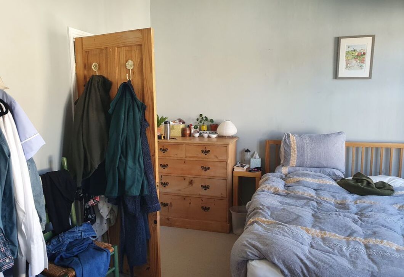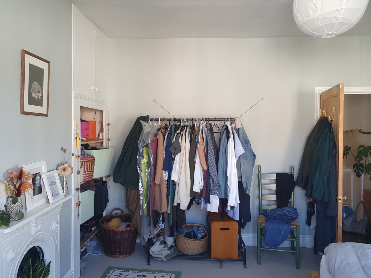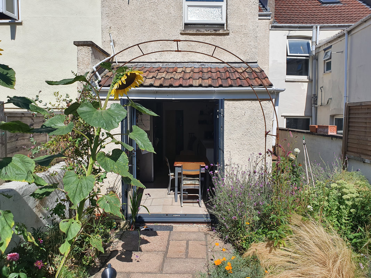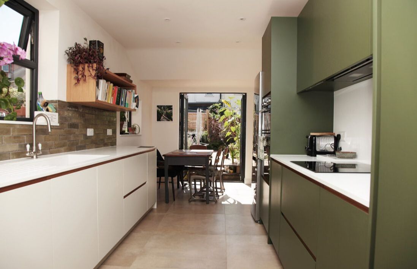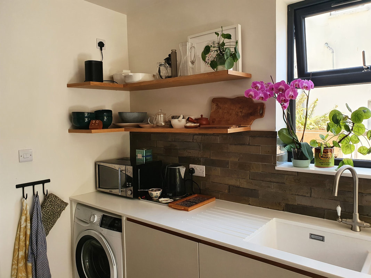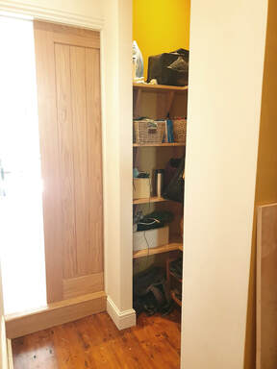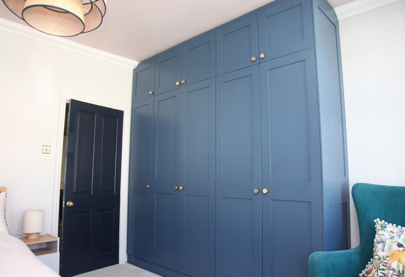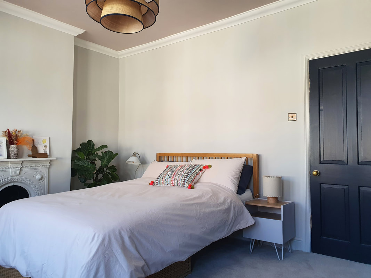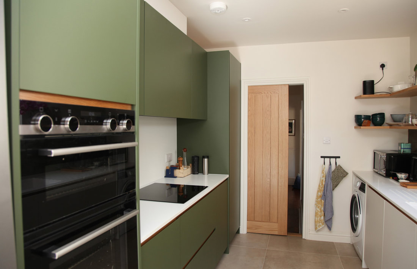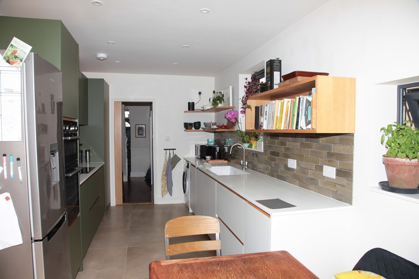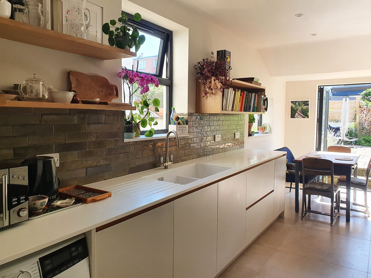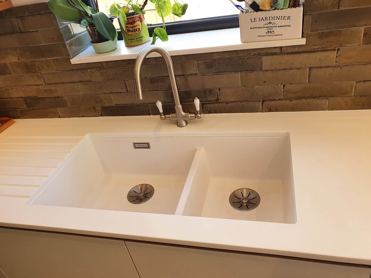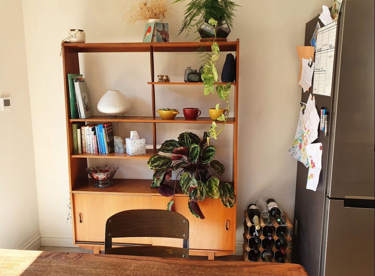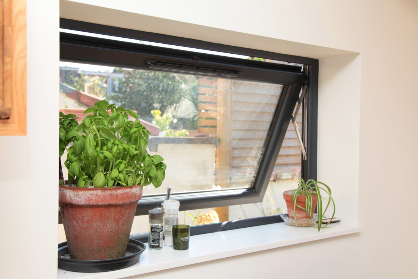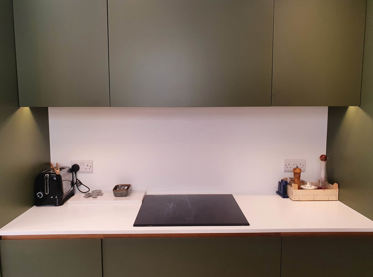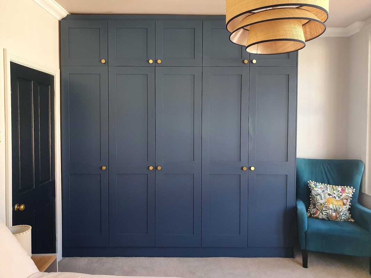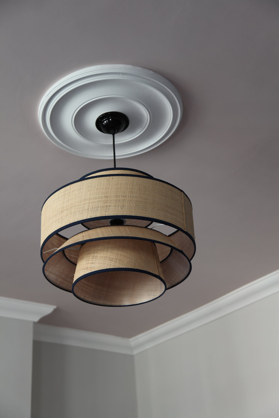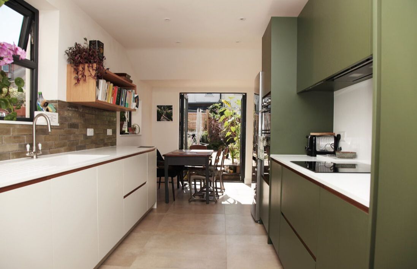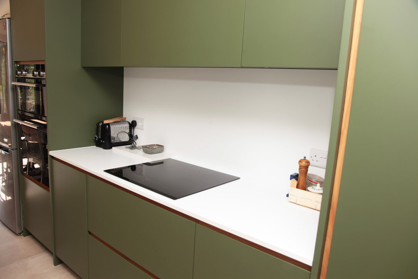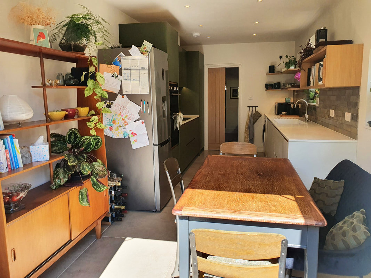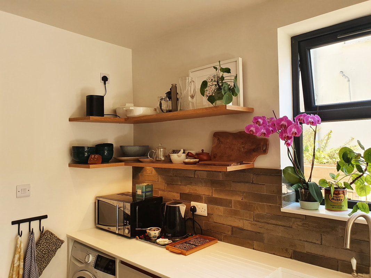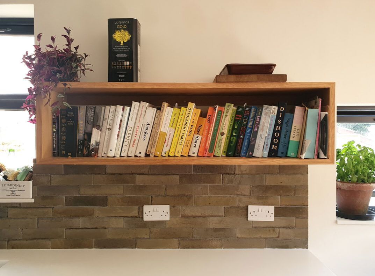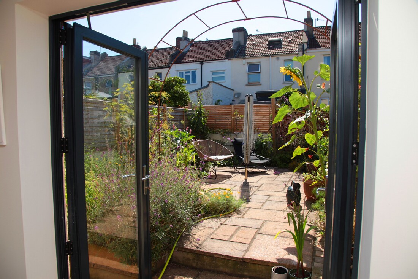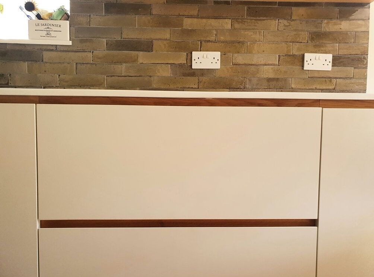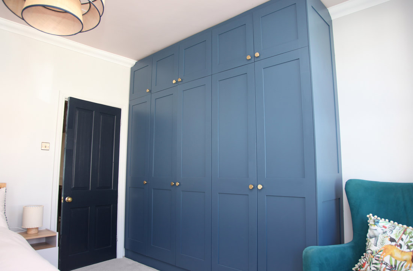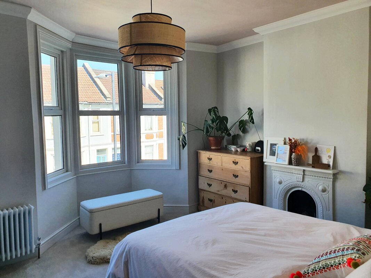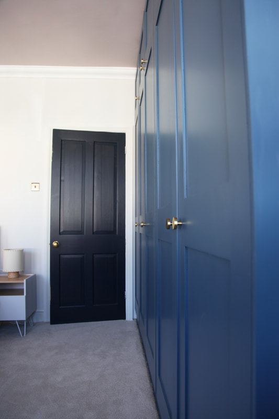This house is owned by a lovely, young couple, who love cooking and plants and who inherited a very dark, dated kitchen, which didn't suit them. There was a breakfast bar, but no space for a table. I redesigned and planned the renovation of their kitchen and under stairs completely. I later worked on their principle bedroom, which is still awaiting blinds, round mirror, wall art and styling
In the kitchen, We added anthracite framed French doors to the garden and resized both windows, allowing for the full run of cabinets on the left. New, large floor tiles in a sand coloured ceramic work well. Underfloor heating allowed us to eliminate any radiator, which would have gotten in the way of furnishing. Moving the kitchen area towards the front of the house, left space for a table and shelving unit by the garden doors.
The bespoke kitchen was designed in detail by me, but made and installed by Jupiter Kitchens. The carcasses are natural ply and the doors and drawer fronts are painted MDF in off white on the left and Little Greene Olive colour 72 on the right. The tall units containing a tower oven and pull out larder bookend the induction hob and inline extractor neatly. Wall shelving in Natural Oak, tie in with the natural oak detailing at the top of the cabinet pulls. Natural, rustic, glazed splashback tiles on the sink run provide texture. The countertop and plain, high splashback on the hob side are plain white Mirostone, solid surface.
They did the styling very nicely themselves, showing off the kitchen items and accessories and plants they have collected and there's now good storage for their collection of cookbooks. I showed them mood images of the types of dining table, chairs and shelving unit I suggested to finish it off and they sourced lovely pieces second hand.
We added a wall between the kitchen and hall with a pocket door, to allow better flow to the hallway and created a bespoke joinery solution to make full use of the understairs section. The hall storage is not quite complete, but includes an open section, painted in Little Greene Yellow-Pink 46 internally, to house shoes, coats and shelving. The rest will soon have doors on, to hide away essentials, like their hoover, ironing board and such.
The bespoke kitchen was designed in detail by me, but made and installed by Jupiter Kitchens. The carcasses are natural ply and the doors and drawer fronts are painted MDF in off white on the left and Little Greene Olive colour 72 on the right. The tall units containing a tower oven and pull out larder bookend the induction hob and inline extractor neatly. Wall shelving in Natural Oak, tie in with the natural oak detailing at the top of the cabinet pulls. Natural, rustic, glazed splashback tiles on the sink run provide texture. The countertop and plain, high splashback on the hob side are plain white Mirostone, solid surface.
They did the styling very nicely themselves, showing off the kitchen items and accessories and plants they have collected and there's now good storage for their collection of cookbooks. I showed them mood images of the types of dining table, chairs and shelving unit I suggested to finish it off and they sourced lovely pieces second hand.
We added a wall between the kitchen and hall with a pocket door, to allow better flow to the hallway and created a bespoke joinery solution to make full use of the understairs section. The hall storage is not quite complete, but includes an open section, painted in Little Greene Yellow-Pink 46 internally, to house shoes, coats and shelving. The rest will soon have doors on, to hide away essentials, like their hoover, ironing board and such.
I later worked on their master bedroom, revising the layout, designing a new colour scheme and designing a new built in wardrobe, which was built by Rob Lillis, Joiner. Reversing the door swing and moving the light switch opened up the room. Adding cornicing and a new ceiling rose suits the age of the house and adds glamour. The new pendant light, with black rose and flex works well, practically as well as being a major style feature. A smaller, column type radiator was an attractive update. They were brave enough to try a painted ceiling in a soft pink and dark blue door and wardrobe. The whole feeling is now much fresher and relaxing with better layout and storage.
After photos
