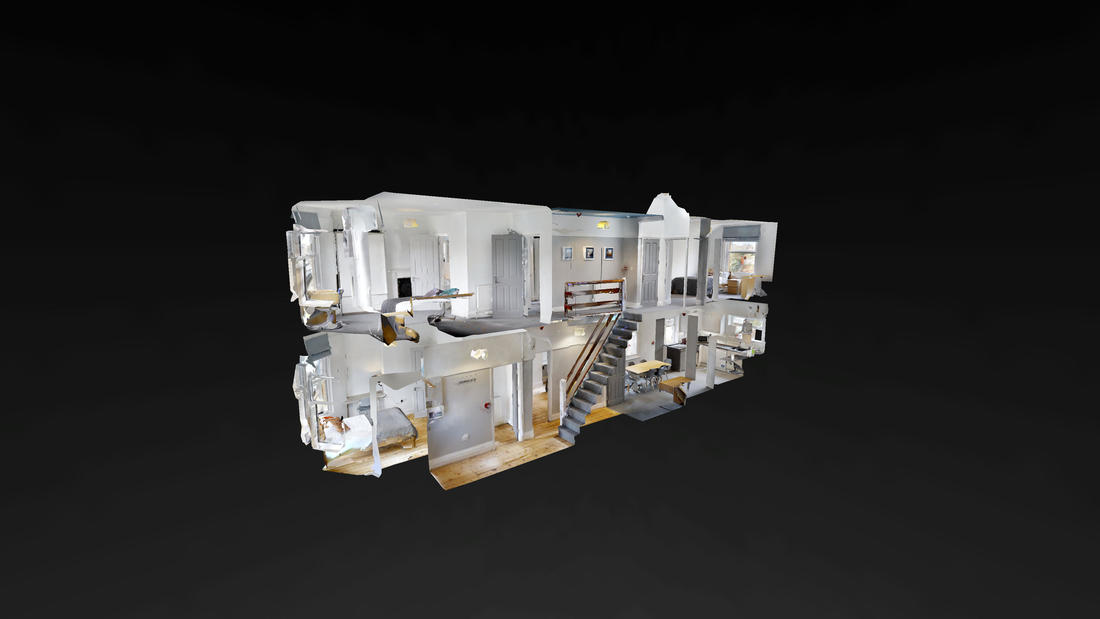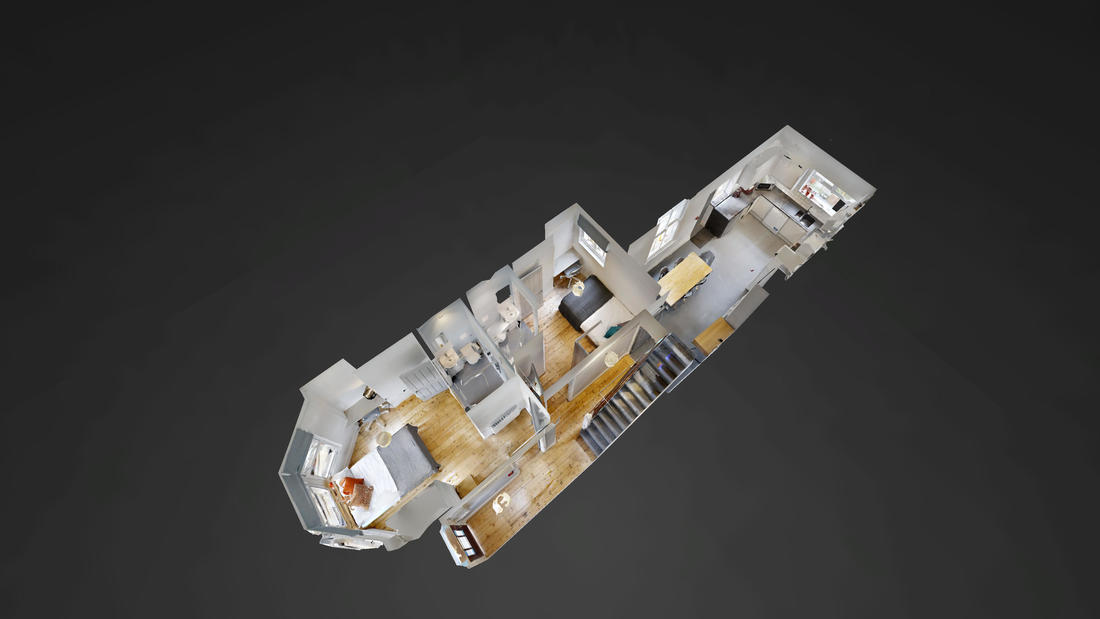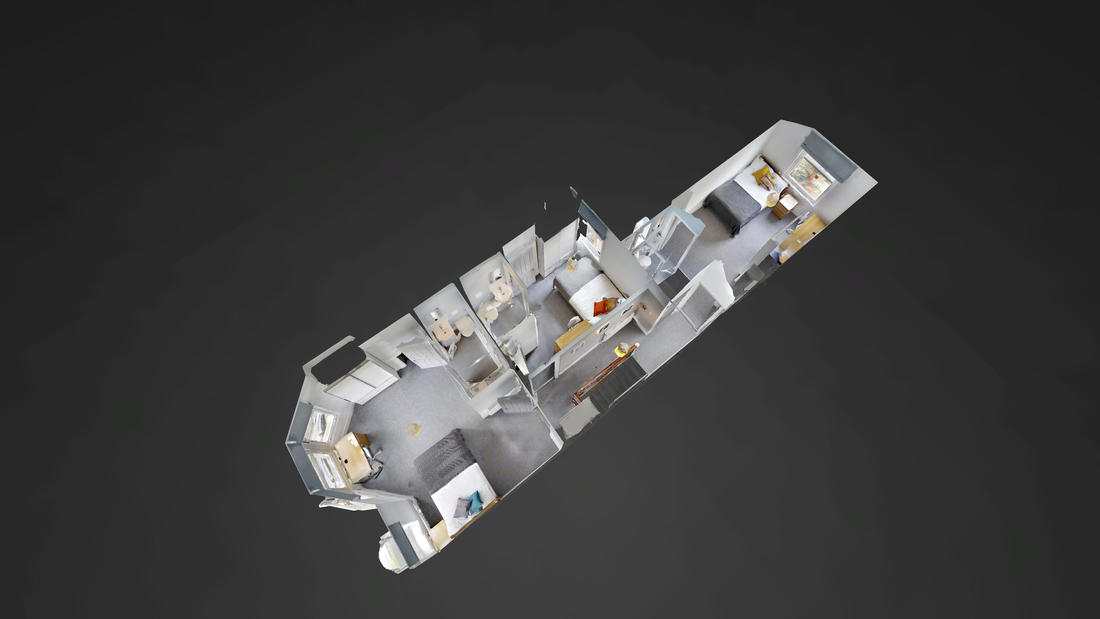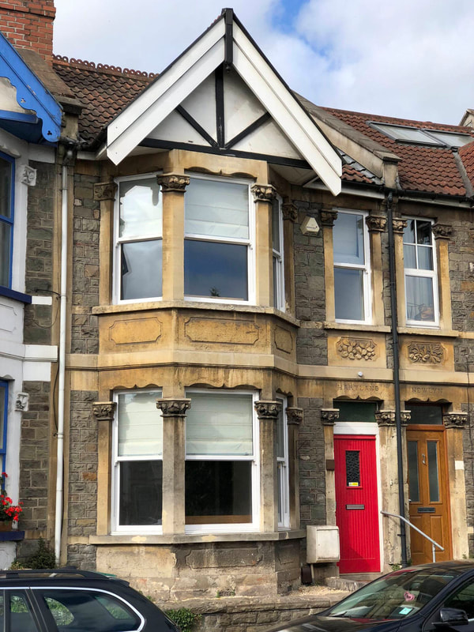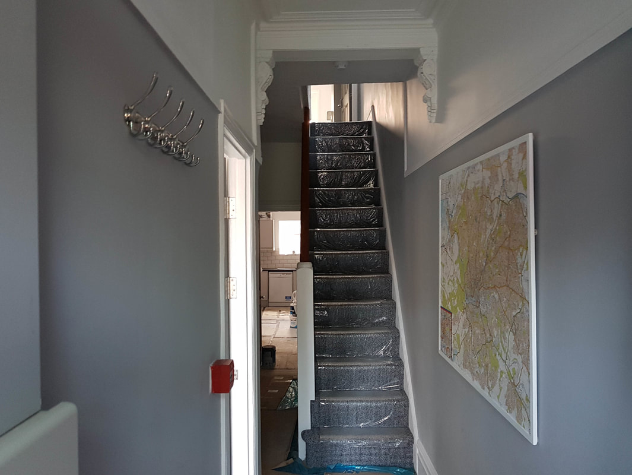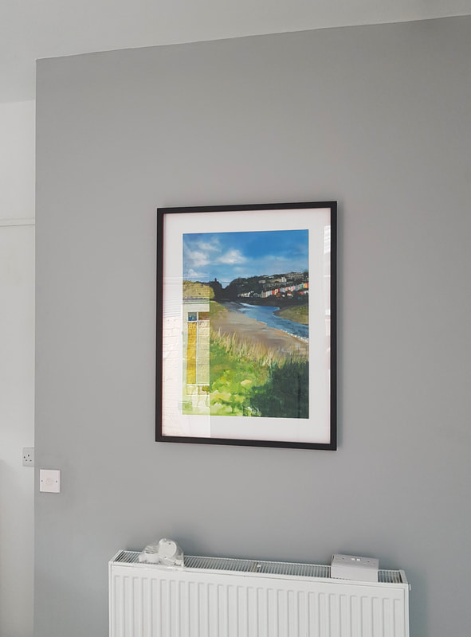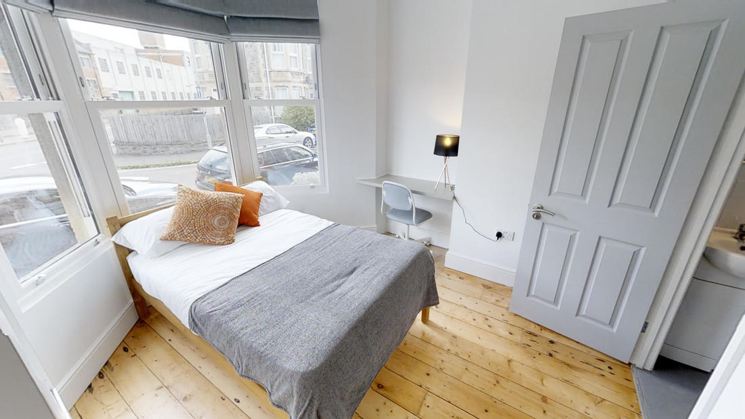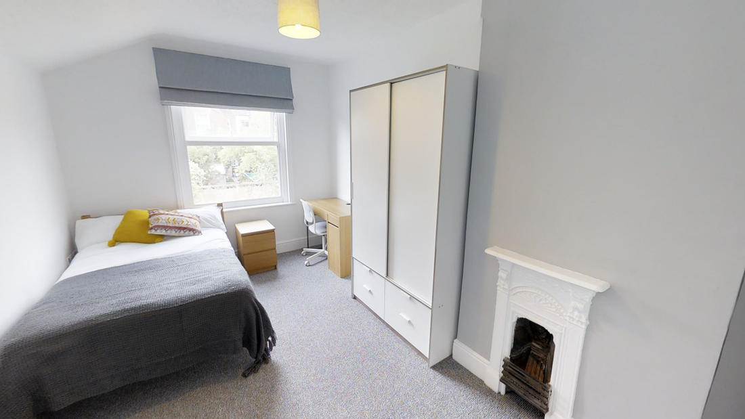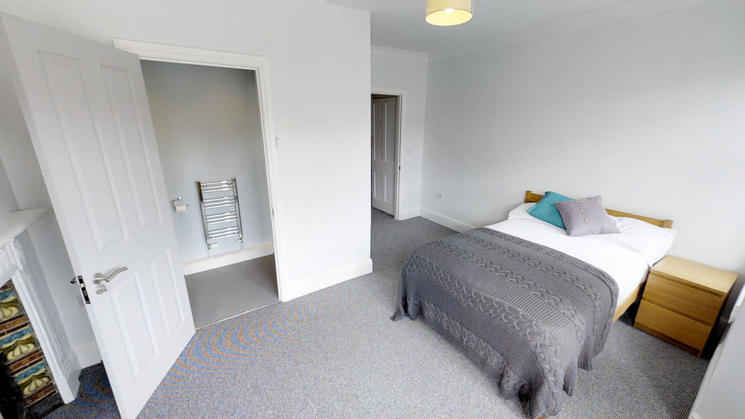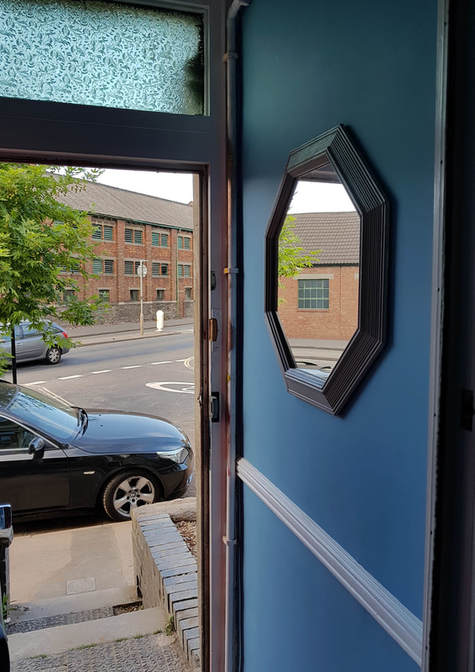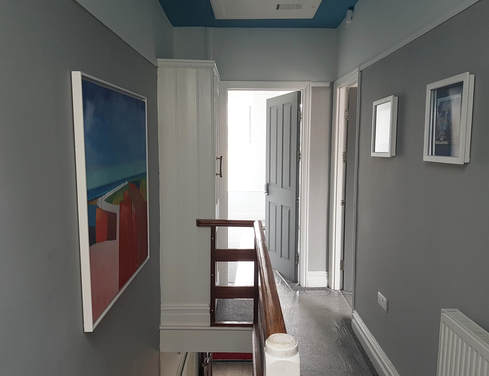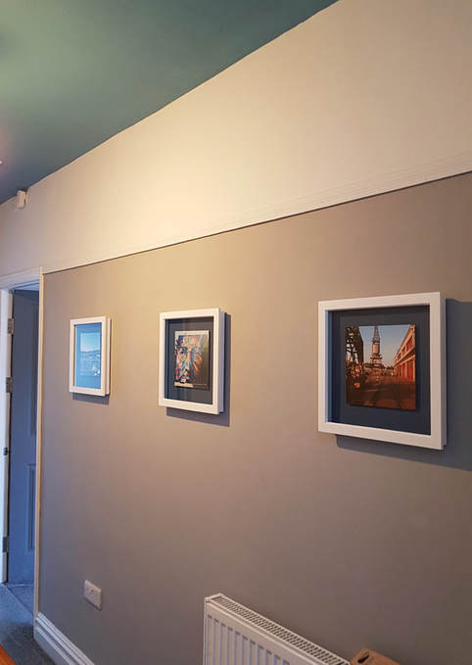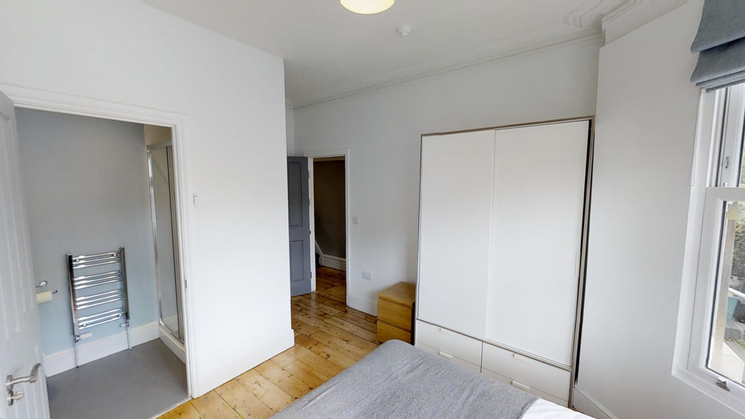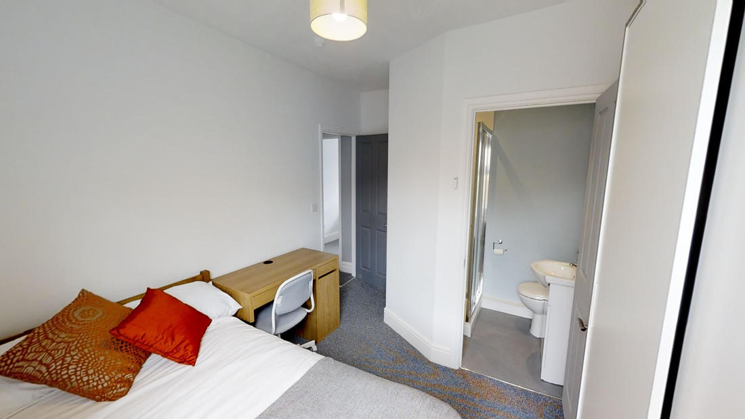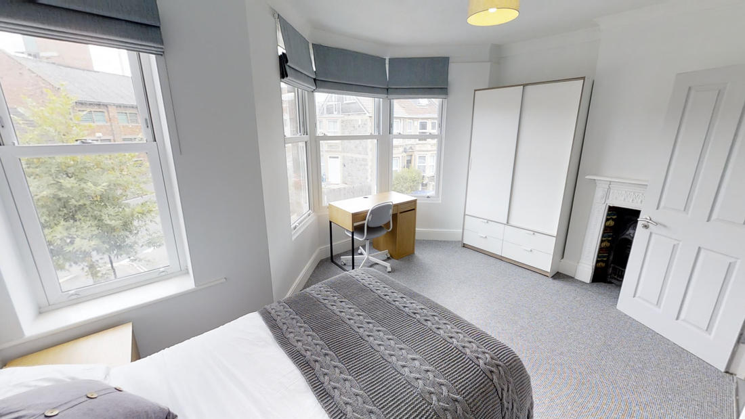HMO means 'House of Multiple Occupation' and is a licensed house-share where the bedrooms are rented separately. The landlord must comply with HMO regulations in terms of fire regulations, safety, and enough bathroom and kitchen facilities per tenant.
This client was in the process of remodeling a family home into a 5 bedroom, 5 ensuite bathroom HMO. He was recommended my services by a local decorating firm, as he wanted someone to advise what colours to paint and select flooring. He intended brown berber carpet throughout, magnolia walls and curtains.
With my background in furnishing for landlords, I made suggestions on how to make the house as appealing and practical as possible, to attract tenants, without breaking the budget. I also space-planned how each room could be best laid out. At my suggestions the existing pine floorboards were stripped and resurfaced on the ground floor and we painted a much fresher white scheme, with grey and aqua accents and installed Roman blinds instead of curtains. The internal doors were painted grey and we used a mid grey carpet instead of heavy brown. I sourced strong, inexpensive solid beds with space underneath for storage and the kitchen table and chairs. I created some bespoke art and framed some photographs and large map of the local area to decorate the common areas. As it is an Edwardian House, we blended a few vintage pieces in with the contemporary features, such as the dining table and hall mirror. The finished effect was inviting, practical and fresh. The client and letting agents were very pleased and each room was rented within a week of it going on the market for tenants
This client was in the process of remodeling a family home into a 5 bedroom, 5 ensuite bathroom HMO. He was recommended my services by a local decorating firm, as he wanted someone to advise what colours to paint and select flooring. He intended brown berber carpet throughout, magnolia walls and curtains.
With my background in furnishing for landlords, I made suggestions on how to make the house as appealing and practical as possible, to attract tenants, without breaking the budget. I also space-planned how each room could be best laid out. At my suggestions the existing pine floorboards were stripped and resurfaced on the ground floor and we painted a much fresher white scheme, with grey and aqua accents and installed Roman blinds instead of curtains. The internal doors were painted grey and we used a mid grey carpet instead of heavy brown. I sourced strong, inexpensive solid beds with space underneath for storage and the kitchen table and chairs. I created some bespoke art and framed some photographs and large map of the local area to decorate the common areas. As it is an Edwardian House, we blended a few vintage pieces in with the contemporary features, such as the dining table and hall mirror. The finished effect was inviting, practical and fresh. The client and letting agents were very pleased and each room was rented within a week of it going on the market for tenants
