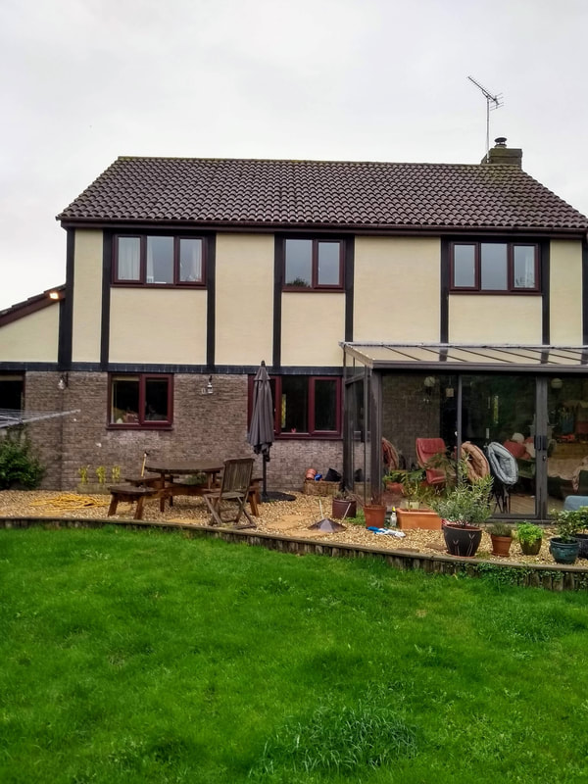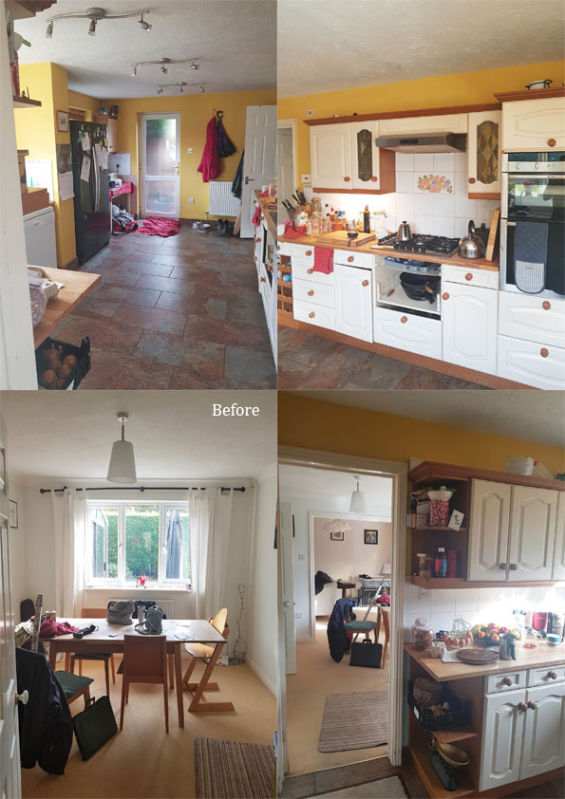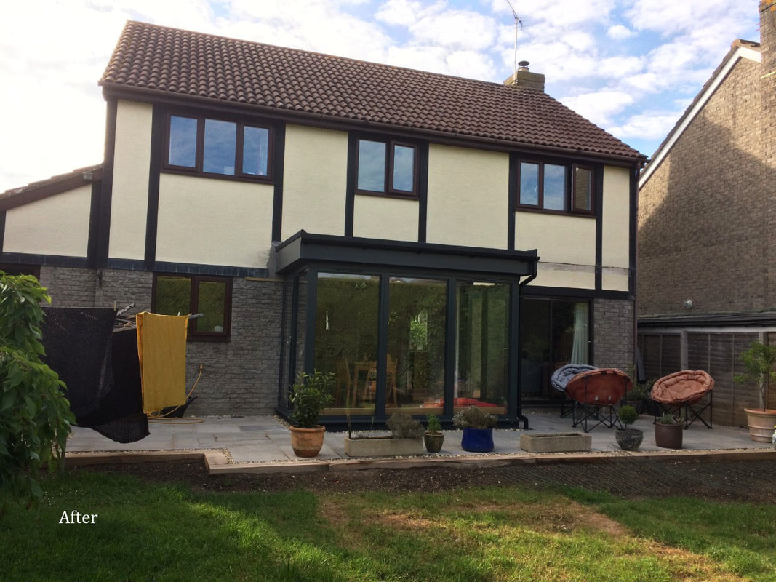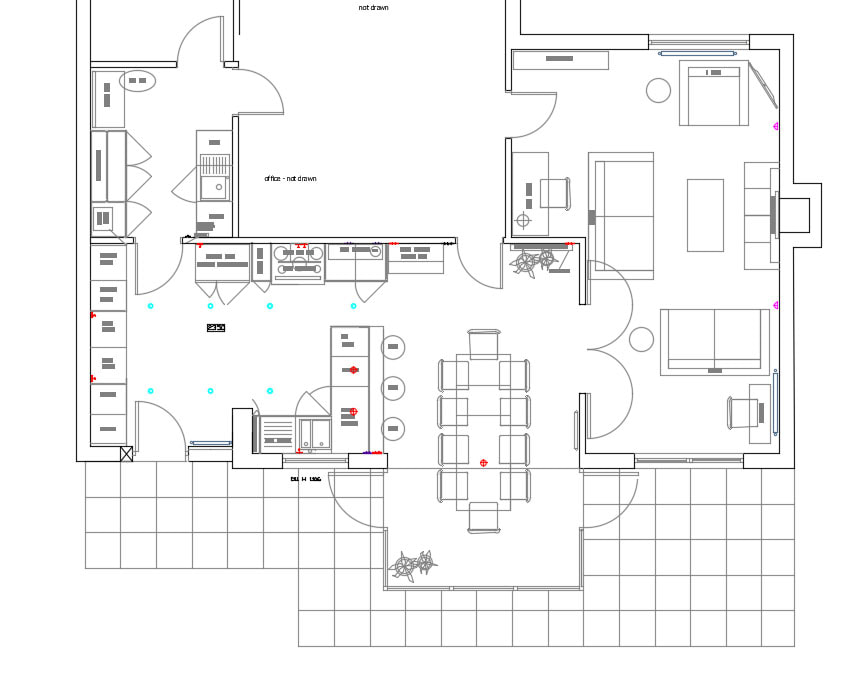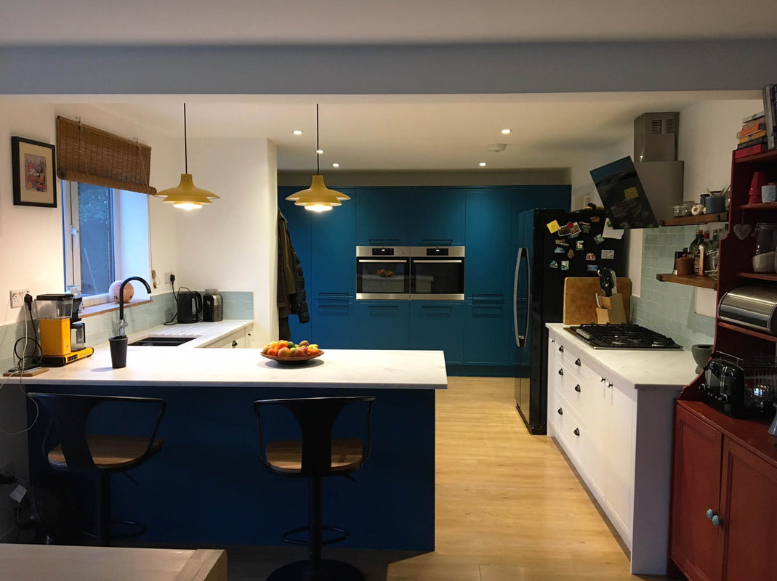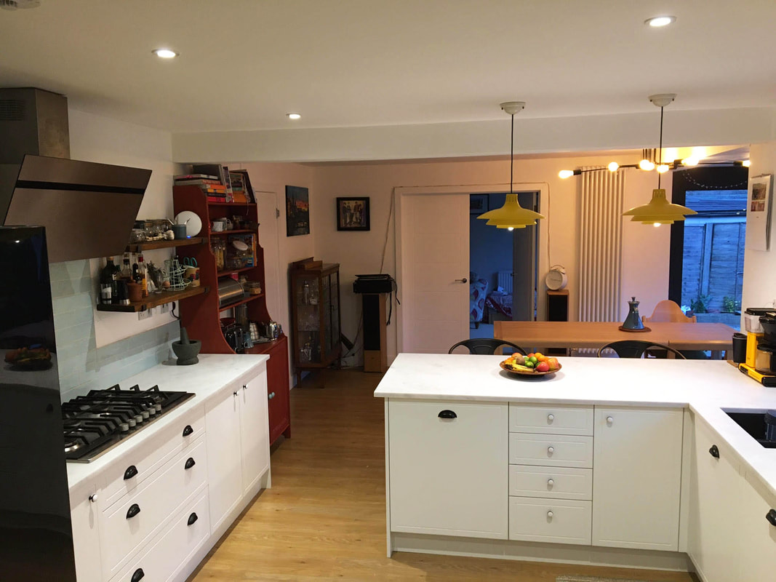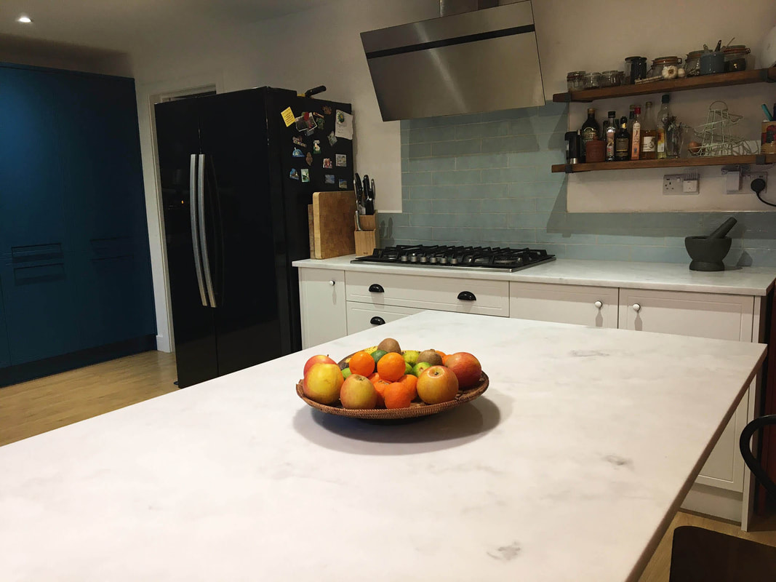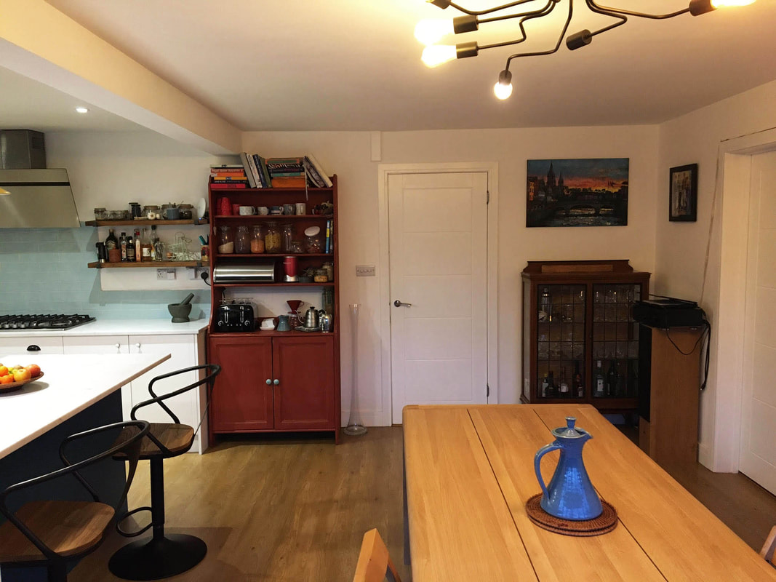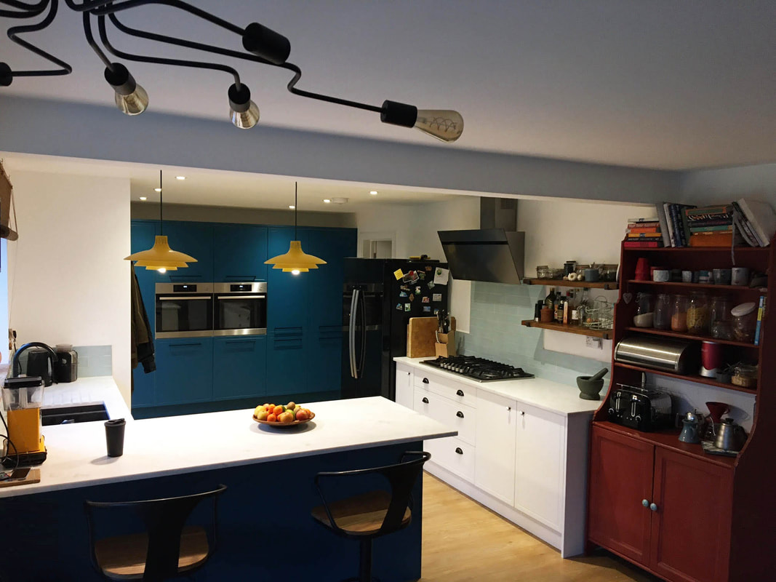This family kitchen was looking rather dated and lacked adequate storage. It was a difficult layout for the couple to cook together and the very tall gentleman of the house found it quite cramped. Add to the mix two teens and a large dog and it just wasn't suiting them. The back door was on the side of the house, rather than directly onto their lovely garden. There was an old conservatory off the living room which was not used for much except random storage and the dining room felt rather like a corridor between kitchen and lounge. I partnered up with Will Falconer, Architect on this project to design a new, contemporary, glazed extension to the dining room, to move the back door and to open up the rooms between kitchen and dining room. By removing the unused conservatory and replacing it with the glass box attached to the dining room, this allowed for much more space and light as well as opening up to the garden. The opening between dining and kitchen, allowed a peninsula with stools and an open plan hub of the home.
I suggested moving the utility room door slightly to allow depth space for a whole, long run of full height cupboards on the far wall. I designed the ideal layout for the kitchen and visited various kitchen suppliers with the clients to help narrow down their ideal solution and supplier and obtained quotes. We selected Howdens cabinets in white and had the long tall run painted in a teal colour, as well as the kickboard on the back side of the peninsula. The countertop was Minerva solid surface acrylic, in 'Carrara' marble effect. This has the look and solidity of quartz without the price tag. I also designed the new electrical plans and lighting locations.
The next stage was sourcing various options for all major items, such as flooring, tiling, appliances and taps, door and drawer pulls, lighting and stools for the clients to choose from. A project such as this has many decisions that need to be made quickly! It's important to check the details and ensure my clients are ready to move and order at the crucial moments, to attain their ideal design, without mistakes and unfortunate compromises. The end result is light, bright, clean, practical, contemporary and homely. The clients were thrilled with what was achieved with a limited budget and tell us it is now their most used part of the house.
I suggested moving the utility room door slightly to allow depth space for a whole, long run of full height cupboards on the far wall. I designed the ideal layout for the kitchen and visited various kitchen suppliers with the clients to help narrow down their ideal solution and supplier and obtained quotes. We selected Howdens cabinets in white and had the long tall run painted in a teal colour, as well as the kickboard on the back side of the peninsula. The countertop was Minerva solid surface acrylic, in 'Carrara' marble effect. This has the look and solidity of quartz without the price tag. I also designed the new electrical plans and lighting locations.
The next stage was sourcing various options for all major items, such as flooring, tiling, appliances and taps, door and drawer pulls, lighting and stools for the clients to choose from. A project such as this has many decisions that need to be made quickly! It's important to check the details and ensure my clients are ready to move and order at the crucial moments, to attain their ideal design, without mistakes and unfortunate compromises. The end result is light, bright, clean, practical, contemporary and homely. The clients were thrilled with what was achieved with a limited budget and tell us it is now their most used part of the house.
