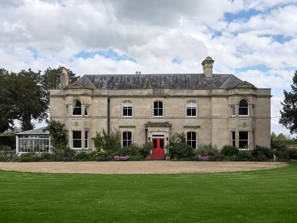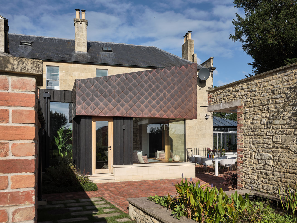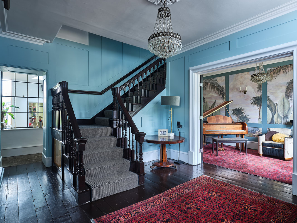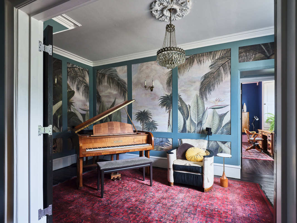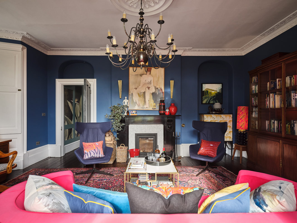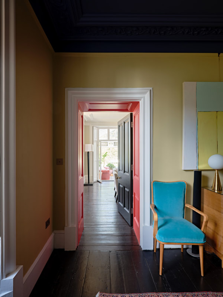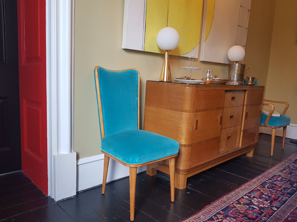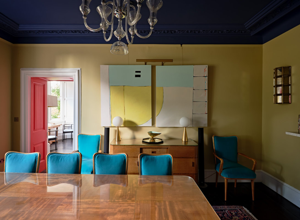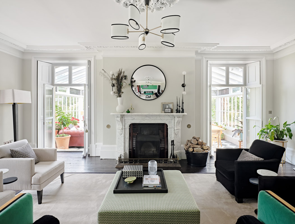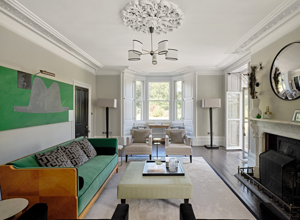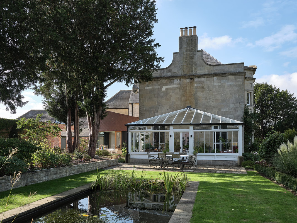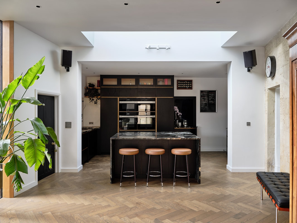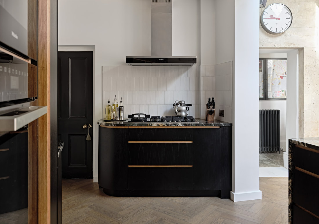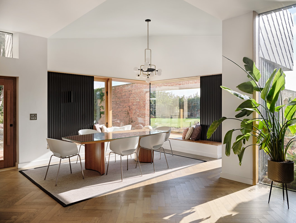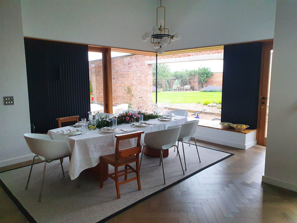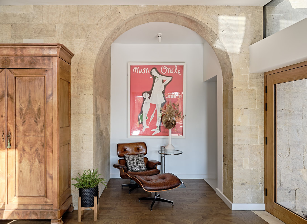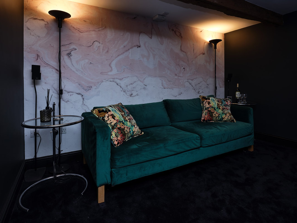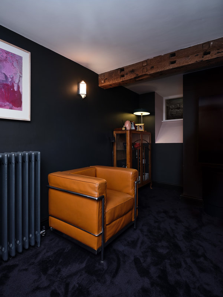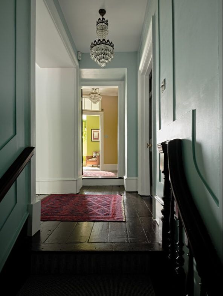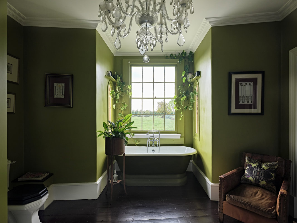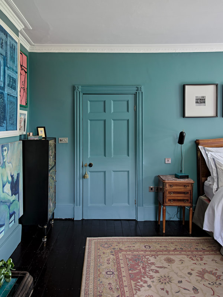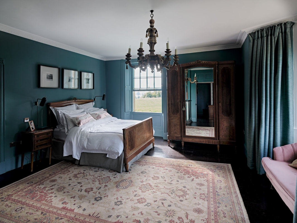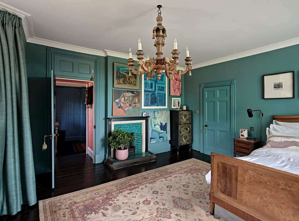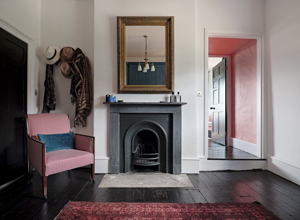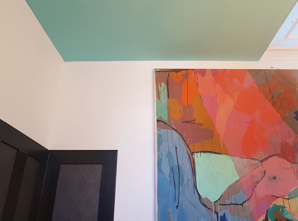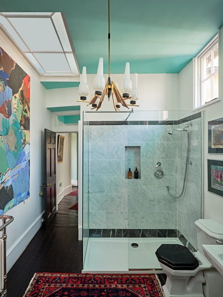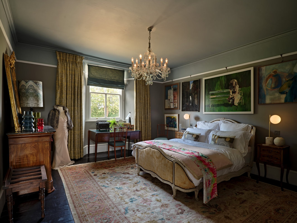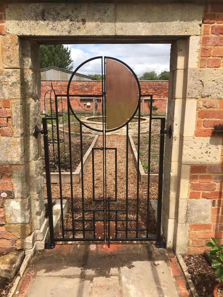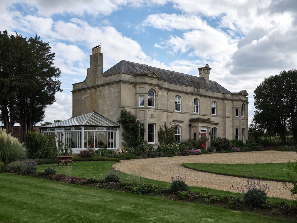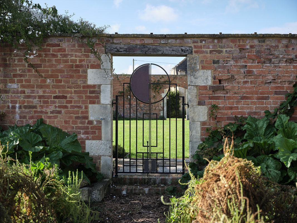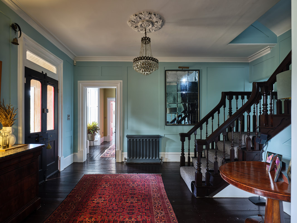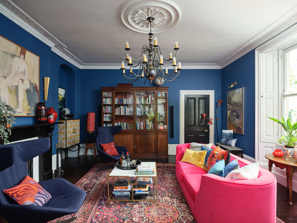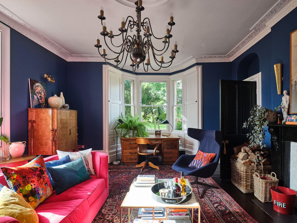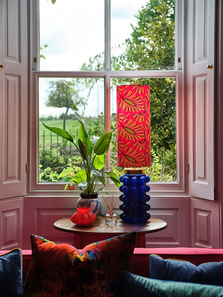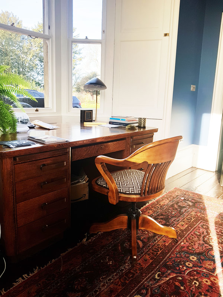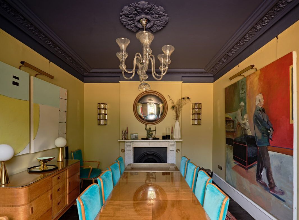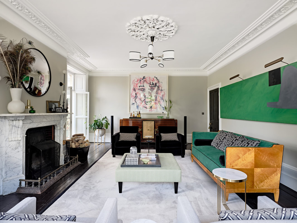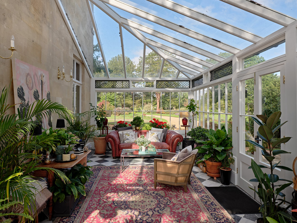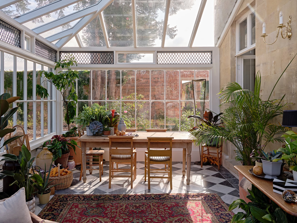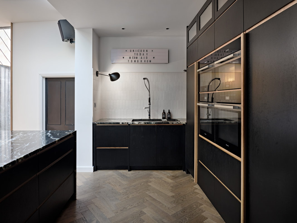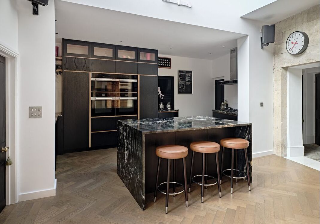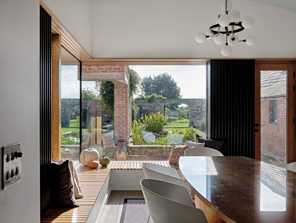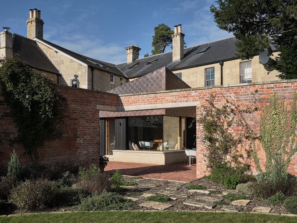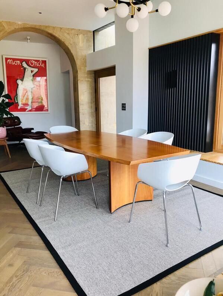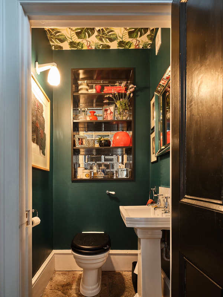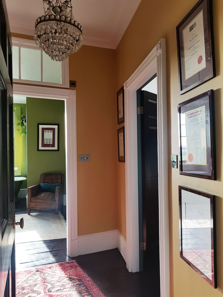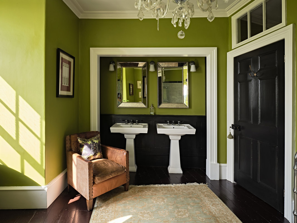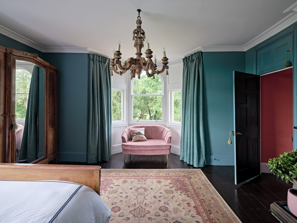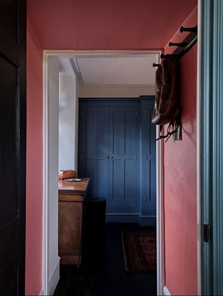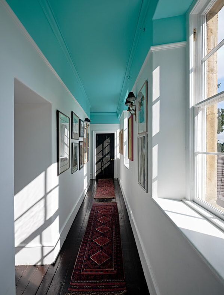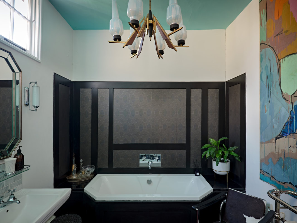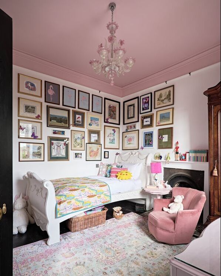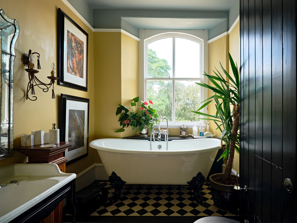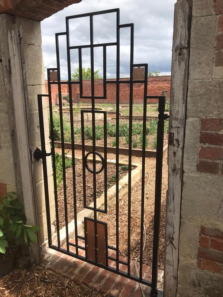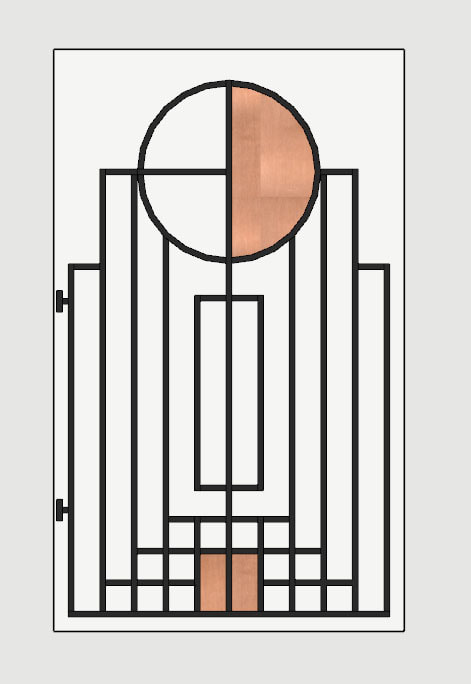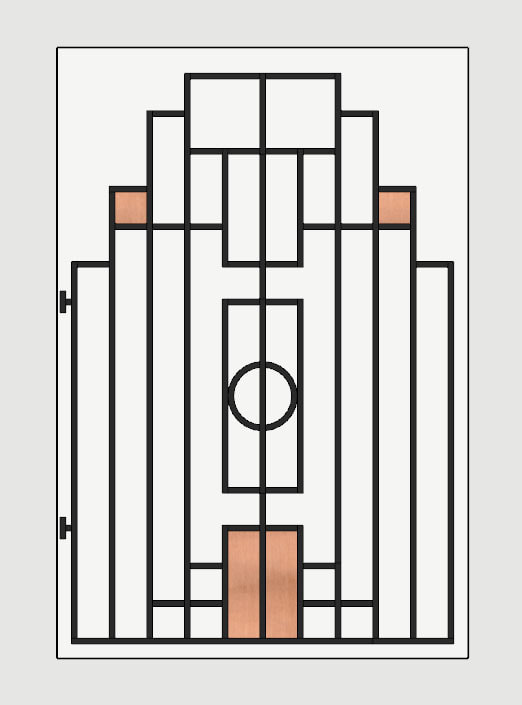This project is finally finished, apart from one guest bedroom. It was a delight for me to work on this one, as the style is the closest I've ever had the opportunity to work on, to my own taste. The combination of vintage, colour, art and eclectic blends of form and age make for a unique, relaxed and stylish home. This beautiful country house is populated by a funky young family, who already had a lot of wonderful vintage furniture and a large collection of original Art. Whilst the spaces of the house were all generous, except for the kitchen, the entire property was painted magnolia internally and lacked colour and some cohesion of soft furnishing to pull each room, and the whole together, to suit the family.
I was hired initially, to come up with some mood ideas, room per room. The client had shown me many Pinterest images he had been saving, which were mostly images of hotels. The overall style he was hoping for, was a relaxed, timeless, eclectic, artistic and stylish feel that suited comfortable family living as well as being a bit unusual and show-stopping. A general vibe of a layered and laid back, 1930's Gentleman's country estate with nods to contemporary Art Deco.
All of my main initial ideas were well received and executed. The client and I worked collaboratively, over a year or so, to hone each space and I would suggest and source finishing items, like lighting, fabric and accessories and sometimes my choice would be the final one and sometimes he would find something amazing himself.
As the kitchen was a little dark and small for the house, a stylish contemporary extension with copper roof shingles was designed and built by Jonny Marrion of www.hartdesignandconstruction.co.uk. The client then hired me to liaise with the architect and design a new kitchen inside of this space. We came up with a contemporary Art Deco style in black, oak and used a gorgeous natural quartzite counter. I space-planned, produced joinery drawings and sourced the finishes. The units were built beautifully from marine ply carcasses and oak slab fronts by the marvelous joiners Gilly and Jim of Juniper Kitchens. The beautiful natural quartzite countertop was supplied and fitted by www.marblesupreme.com. Professional photos taken by Adam Carter photography
I was hired initially, to come up with some mood ideas, room per room. The client had shown me many Pinterest images he had been saving, which were mostly images of hotels. The overall style he was hoping for, was a relaxed, timeless, eclectic, artistic and stylish feel that suited comfortable family living as well as being a bit unusual and show-stopping. A general vibe of a layered and laid back, 1930's Gentleman's country estate with nods to contemporary Art Deco.
All of my main initial ideas were well received and executed. The client and I worked collaboratively, over a year or so, to hone each space and I would suggest and source finishing items, like lighting, fabric and accessories and sometimes my choice would be the final one and sometimes he would find something amazing himself.
As the kitchen was a little dark and small for the house, a stylish contemporary extension with copper roof shingles was designed and built by Jonny Marrion of www.hartdesignandconstruction.co.uk. The client then hired me to liaise with the architect and design a new kitchen inside of this space. We came up with a contemporary Art Deco style in black, oak and used a gorgeous natural quartzite counter. I space-planned, produced joinery drawings and sourced the finishes. The units were built beautifully from marine ply carcasses and oak slab fronts by the marvelous joiners Gilly and Jim of Juniper Kitchens. The beautiful natural quartzite countertop was supplied and fitted by www.marblesupreme.com. Professional photos taken by Adam Carter photography
|
|
The basement has a wine store and a TV room that the client calls the Cinema
It was already dark, so they were very brave to go ahead with my suggestion to paint the walls black and carpet in black. We used a soft pink in a light well and a photo mural of pink-hued agate on one wall. It's difficult to photograph, but is a comfy and glamorous room where they spend a lot of time in the evening. The WC is also dark and glamorous The hall ceiling is painted turquoise and all the doors are black. With the white walls, it's a bright, simple space in which to display a lot of art. The ceiling in the family bathroom is also a lighter turquoise, picked out from the huge painting. the black painted paneling has a deco style, vinyl wallpaper in it, which is splashproof and masculine in style
|
I designed these 2 garden gates in an Art Deco style to keep foxes out of the garden, away from the runner ducks and hens, which were made up from wrought iron and copper
